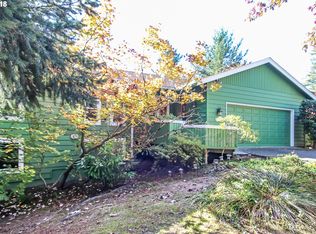Priced for your finishing touches! Tucked away in the quiet Maplewood neighborhood at the end of a cul-de-sac. This Grand home boasts a master on the main with en-suite, large walk-in closet, with a total bedroom count of two up and two down. Perfect for separate living or Multi generational set up. Vaulted kitchen family room, cooks island, office space, massive bonus room/class room, updated HVAC w/central air. Pres roof. This home will shine w/new interior paint & flooring. [Home Energy Score = 4. HES Report at https://rpt.greenbuildingregistry.com/hes/OR10085406]
This property is off market, which means it's not currently listed for sale or rent on Zillow. This may be different from what's available on other websites or public sources.

