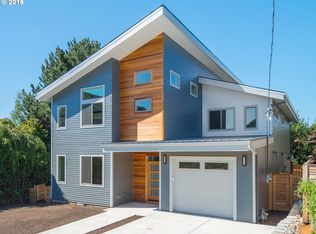OPEN HOUSES CANCELLED This is a great opportunity to own a home that has been in the family for generations. 2 blocks from New Seasons in the heart of Woodstock, you can sit on your front porch and enjoy the afternoon sun shaded by the large oak tree! New roof, paint, flooring, kitchen, and electrical completed in 2017 to compliment the already period built-ins and space. Large basement with fruit cellar, laundry room, and additional family room with an office. Could be a large 4th bedroom.
This property is off market, which means it's not currently listed for sale or rent on Zillow. This may be different from what's available on other websites or public sources.

