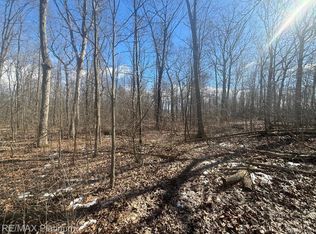Sold for $680,000 on 06/03/24
$680,000
6122 Hartland Rd, Fenton, MI 48430
3beds
3,415sqft
Single Family Residence
Built in 2018
3.44 Acres Lot
$672,000 Zestimate®
$199/sqft
$4,318 Estimated rent
Home value
$672,000
$638,000 - $706,000
$4,318/mo
Zestimate® history
Loading...
Owner options
Explore your selling options
What's special
REcent price reduction makes this home even more desireable. This modern farmhouse single sotyr ranch home is nestled on 3.5 acres and features three bedrooms and two and a half baths with a fully finished basement with fireplace and workout room, super easy to add the 4th bedroom. The kitchen boasts quartz countertops and stainless steel appliances, with one of three an inviting fireplaces, greeting guests as they enter into the heart of the home. Vaulted ceilings and an open floor plan. Sunlight fills the living room, complementing the warmth of a second fireplace. The primary bedroom offers a luxurious en-suite bath and walk-in closet, while two additional bedrooms share a full bath. First floor Laundry and a convenient half bath are on the main floor. An oversized hree-stall garage and picturesque countryside views, this home effortlessly combines comfort and functionality. Appliances, new hot tub, whole house generator, RV parking pad with electrical hookup and garage driveway are just a few of the updates included in this home. Located in the Hartland School district.
Zillow last checked: 8 hours ago
Listing updated: August 18, 2025 at 10:00pm
Listed by:
Teresa M Stovall 248-595-6719,
EXP Realty Main
Bought with:
Cynthia Monzon, 6501414143
Clients First, REALTORS®
Source: Realcomp II,MLS#: 20240010578
Facts & features
Interior
Bedrooms & bathrooms
- Bedrooms: 3
- Bathrooms: 3
- Full bathrooms: 2
- 1/2 bathrooms: 1
Primary bedroom
- Level: Entry
- Dimensions: 17 x 12
Bedroom
- Level: Entry
- Dimensions: 14 x 14
Bedroom
- Level: Entry
- Dimensions: 12 x 12
Primary bathroom
- Level: Entry
- Dimensions: 9 x 10
Other
- Level: Entry
- Dimensions: 5 x 8
Other
- Level: Entry
- Dimensions: 5 x 3
Family room
- Level: Basement
- Dimensions: 33 x 50
Flex room
- Level: Basement
- Dimensions: 11 x 16
Laundry
- Level: Entry
- Dimensions: 12 x 7
Living room
- Level: Entry
- Dimensions: 15 x 28
Heating
- Forced Air, Propane
Cooling
- Central Air
Appliances
- Included: Dishwasher, Disposal, Dryer, Free Standing Gas Oven, Free Standing Refrigerator, Humidifier, Washer, Water Softener Owned
Features
- Basement: Finished,Full
- Has fireplace: Yes
- Fireplace features: Basement, Dining Room, Electric, Family Room
Interior area
- Total interior livable area: 3,415 sqft
- Finished area above ground: 2,015
- Finished area below ground: 1,400
Property
Parking
- Total spaces: 3
- Parking features: Three Car Garage, Attached, Direct Access, Electricityin Garage, Garage Door Opener
- Attached garage spaces: 3
Features
- Levels: One
- Stories: 1
- Entry location: GroundLevel
- Patio & porch: Covered, Patio, Porch
- Exterior features: Spa Hottub
- Pool features: None
Lot
- Size: 3.44 Acres
- Dimensions: 579 x 253 x 579 x 253
Details
- Parcel number: 0434300028
- Special conditions: Short Sale No,Standard
Construction
Type & style
- Home type: SingleFamily
- Architectural style: Farmhouse,Ranch
- Property subtype: Single Family Residence
Materials
- Other
- Foundation: Active Radon Mitigation, Basement, Poured, Sump Pump
- Roof: Asphalt,Metal
Condition
- New construction: No
- Year built: 2018
- Major remodel year: 2018
Utilities & green energy
- Electric: Generator
- Sewer: Septic Tank
- Water: Well
Community & neighborhood
Location
- Region: Fenton
Other
Other facts
- Listing agreement: Exclusive Right To Sell
- Listing terms: Cash,Conventional,FHA,Usda Loan,Va Loan
Price history
| Date | Event | Price |
|---|---|---|
| 10/15/2025 | Listing removed | $690,000$202/sqft |
Source: | ||
| 8/14/2025 | Listed for sale | $690,000-1.4%$202/sqft |
Source: | ||
| 8/14/2025 | Listing removed | $699,900$205/sqft |
Source: | ||
| 7/31/2025 | Price change | $699,900-2%$205/sqft |
Source: | ||
| 7/23/2025 | Listed for sale | $714,000+5%$209/sqft |
Source: | ||
Public tax history
| Year | Property taxes | Tax assessment |
|---|---|---|
| 2025 | $3,991 +2180.4% | $294,600 +11.2% |
| 2024 | $175 -93.7% | $265,000 +7.7% |
| 2023 | $2,760 -45.4% | $246,000 +16.4% |
Find assessor info on the county website
Neighborhood: 48430
Nearby schools
GreatSchools rating
- 9/10Hartland Round Elementary SchoolGrades: K-4Distance: 2.7 mi
- 8/10Hartland M.S. At Ore CreekGrades: 7-8Distance: 3.5 mi
- 7/10Hartland High SchoolGrades: 8-12Distance: 3.5 mi

Get pre-qualified for a loan
At Zillow Home Loans, we can pre-qualify you in as little as 5 minutes with no impact to your credit score.An equal housing lender. NMLS #10287.
Sell for more on Zillow
Get a free Zillow Showcase℠ listing and you could sell for .
$672,000
2% more+ $13,440
With Zillow Showcase(estimated)
$685,440