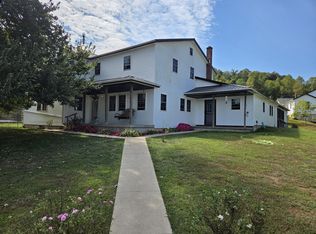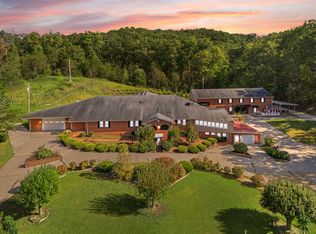Once in a lifetime opportunity to acquire a 427 acre, breathtaking estate. This exceptional property showcases immaculately maintained homes, each thoughtfully appointed with rich hardwood floors, custom cabinetry, and both resting on full basements. The level of craftsmanship throughout is truly second to none. Beyond the residences, the grounds feature a collection of pristine structures, including an impressive 16,000 square foot facility with expansive parking areas, offering endless possibilities for a wedding venue, event center, storefront, workshop, or more. Whether you are seeking a premier investment, a development opportunity, or a destination unlike any other, the potential here is limitless. A gently graveled road winds through the property to its crown jewel, a picturesque pond that serves as a natural gathering place. Stocked and surrounded by beautiful scenery, this private retreat offers tranquil views and a serene setting for recreation, relaxation, or unforgettable events. With abundant space for outdoor activities, the land lends itself to retreats, short term rentals, or even a signature destination venue. Investors will value the scale and versatility, while visionaries will see the chance to create something truly extraordinary. With 1200 feet of road frontage, less than 20 minutes to I-64, and a secluded setting still only minutes from town, this property strikes a perfect balance of privacy and convenience. High speed internet is also available, making it well suited for modern needs while preserving its timeless appeal. Rarely does an offering of this magnitude come available. Schedule your private showing and experience the possibilities today. I promise you will leave the showing as if you just took a day trip to paradise!
For sale
$1,500,000
6122 Garland Hollow Rd, Means, KY 40346
12beds
0baths
9,000sqft
Est.:
Farm
Built in 2010
427 Acres Lot
$1,377,300 Zestimate®
$167/sqft
$-- HOA
What's special
Picturesque pondFull basementsPrivate retreatSecluded settingImmaculately maintained homesTranquil viewsPristine structures
- 122 days |
- 1,271 |
- 109 |
Zillow last checked: 8 hours ago
Listing updated: January 09, 2026 at 12:07pm
Listed by:
Whitney Thorpe 859-585-4762,
Sandy Stuart Realty
Source: Imagine MLS,MLS#: 25501634
Tour with a local agent
Facts & features
Interior
Bedrooms & bathrooms
- Bedrooms: 12
- Bathrooms: 0
Heating
- Coal, Other, Wood
Features
- Walk-In Closet(s)
- Flooring: Concrete, Hardwood, Other
- Has basement: Yes
Interior area
- Total structure area: 9,000
- Total interior livable area: 9,000 sqft
- Finished area above ground: 6,000
- Finished area below ground: 3,000
Property
Parking
- Parking features: Garage
- Has garage: Yes
Features
- Fencing: Partial,Plank
- Has view: Yes
- View description: Trees/Woods, Mountain(s), Farm
- Frontage type: Waterfront
Lot
- Size: 427 Acres
- Features: Cleared, Level, Wooded
- Topography: Wooded, Level, Cleared
Details
- Additional structures: Guest House, Workshop
- Parcel number: 0580000007
- Zoning description: Unrestricted - No Zoning
- Horse amenities: Hay Storage
Construction
Type & style
- Home type: SingleFamily
- Architectural style: Craftsman
- Property subtype: Farm
Condition
- Year built: 2010
Utilities & green energy
- Water: Public
- Utilities for property: Electricity Available, Water Connected
Community & HOA
Community
- Subdivision: Rural
Location
- Region: Means
Financial & listing details
- Price per square foot: $167/sqft
- Tax assessed value: $336,431
- Annual tax amount: $4,158
- Date on market: 9/18/2025
Estimated market value
$1,377,300
$1.31M - $1.45M
$1,417/mo
Price history
Price history
| Date | Event | Price |
|---|---|---|
| 9/18/2025 | Listed for sale | $1,500,000-21.1%$167/sqft |
Source: | ||
| 9/15/2025 | Listing removed | $1,900,000$211/sqft |
Source: | ||
| 5/13/2025 | Price change | $1,900,000-20.8%$211/sqft |
Source: | ||
| 4/14/2025 | Price change | $2,400,000-4%$267/sqft |
Source: | ||
| 4/3/2025 | Listed for sale | $2,500,000+1296.6%$278/sqft |
Source: | ||
Public tax history
Public tax history
| Year | Property taxes | Tax assessment |
|---|---|---|
| 2023 | $4,158 +6% | $336,431 |
| 2022 | $3,923 +1.4% | $336,431 |
| 2021 | $3,870 +0.8% | $336,431 |
Find assessor info on the county website
BuyAbility℠ payment
Est. payment
$7,254/mo
Principal & interest
$5816
Property taxes
$913
Home insurance
$525
Climate risks
Neighborhood: 40346
Nearby schools
GreatSchools rating
- 4/10Crossroads Elementary SchoolGrades: PK-5Distance: 8.3 mi
- 7/10Bath County Middle SchoolGrades: 6-8Distance: 9.5 mi
- 6/10Bath County High SchoolGrades: 9-12Distance: 9.2 mi
Schools provided by the listing agent
- Middle: Bath Co
- High: Bath Co
Source: Imagine MLS. This data may not be complete. We recommend contacting the local school district to confirm school assignments for this home.
- Loading
- Loading


