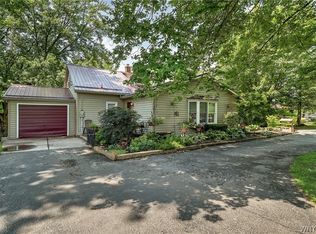Closed
$358,000
6122 Bear Ridge Rd, Lockport, NY 14094
4beds
2,260sqft
Single Family Residence
Built in 1985
0.56 Acres Lot
$396,300 Zestimate®
$158/sqft
$2,633 Estimated rent
Home value
$396,300
$345,000 - $456,000
$2,633/mo
Zestimate® history
Loading...
Owner options
Explore your selling options
What's special
Welcome to this beautiful and spacious Ranch in the Starpoint School District with a canal view. This ranch offers an open concept with sliding glass doors that leads out to the wood deck. The kitchen has Corian countertops and tile backsplash. Large primary bedroom has an ensuite that had been beautifully done in tile and a has a tub and a walk in shower. The huge basement is partially finished with a living room which increases the square footage. 2 bedrooms and a half bath. The other side of the basement has plenty of space for storage or a workshop. There are 2 exits in the basement that lead out to the backyard. There is a detached 3 car garage. This property is just minutes away from the Lockport Canal bike path, amenities and the 990.
Zillow last checked: 8 hours ago
Listing updated: August 05, 2024 at 12:00pm
Listed by:
Barbara J Neri 716-425-1232,
HUNT Real Estate Corporation
Bought with:
Karina Stachowiak, 10401362457
Keller Williams Realty WNY
Source: NYSAMLSs,MLS#: B1534887 Originating MLS: Buffalo
Originating MLS: Buffalo
Facts & features
Interior
Bedrooms & bathrooms
- Bedrooms: 4
- Bathrooms: 3
- Full bathrooms: 2
- 1/2 bathrooms: 1
- Main level bathrooms: 2
- Main level bedrooms: 2
Bedroom 1
- Level: First
Bedroom 2
- Level: First
Bedroom 3
- Level: Lower
Bedroom 4
- Level: Lower
Dining room
- Level: First
Family room
- Level: First
Kitchen
- Level: First
Living room
- Level: First
Heating
- Gas, Forced Air
Cooling
- Central Air
Appliances
- Included: Built-In Range, Built-In Oven, Dishwasher, Gas Oven, Gas Range, Gas Water Heater, Refrigerator
- Laundry: In Basement
Features
- Ceiling Fan(s), Separate/Formal Dining Room, Separate/Formal Living Room, Kitchen Island, Sliding Glass Door(s), Storage, Skylights, Bar, Natural Woodwork, Bath in Primary Bedroom, Main Level Primary, Primary Suite, Workshop
- Flooring: Carpet, Hardwood, Laminate, Tile, Varies
- Doors: Sliding Doors
- Windows: Skylight(s)
- Basement: Exterior Entry,Partially Finished,Walk-Up Access,Sump Pump
- Has fireplace: No
Interior area
- Total structure area: 2,260
- Total interior livable area: 2,260 sqft
Property
Parking
- Total spaces: 3
- Parking features: Detached, Electricity, Garage
- Garage spaces: 3
Accessibility
- Accessibility features: Accessible Entrance
Features
- Levels: One
- Stories: 1
- Patio & porch: Deck, Open, Porch
- Exterior features: Blacktop Driveway, Deck, Gravel Driveway
- Has view: Yes
- View description: Water
- Has water view: Yes
- Water view: Water
- Waterfront features: Canal Access
- Body of water: Erie Canal
Lot
- Size: 0.56 Acres
- Dimensions: 107 x 227
- Features: Irregular Lot, Residential Lot
Details
- Additional structures: Barn(s), Outbuilding, Shed(s), Storage
- Parcel number: 2932001370030001013000
- Special conditions: Standard
Construction
Type & style
- Home type: SingleFamily
- Architectural style: Ranch
- Property subtype: Single Family Residence
Materials
- Wood Siding
- Foundation: Block
- Roof: Asphalt
Condition
- Resale
- Year built: 1985
Utilities & green energy
- Electric: Circuit Breakers
- Sewer: Septic Tank
- Water: Connected, Public
- Utilities for property: Water Connected
Community & neighborhood
Location
- Region: Lockport
Other
Other facts
- Listing terms: Cash,Conventional,FHA,VA Loan
Price history
| Date | Event | Price |
|---|---|---|
| 8/2/2024 | Sold | $358,000+2.3%$158/sqft |
Source: | ||
| 6/3/2024 | Pending sale | $350,000$155/sqft |
Source: | ||
| 5/1/2024 | Listed for sale | $350,000$155/sqft |
Source: | ||
| 11/10/2023 | Listing removed | -- |
Source: | ||
| 9/26/2023 | Price change | $350,000-3.4%$155/sqft |
Source: | ||
Public tax history
| Year | Property taxes | Tax assessment |
|---|---|---|
| 2024 | -- | $126,000 |
| 2023 | -- | $126,000 |
| 2022 | -- | $126,000 |
Find assessor info on the county website
Neighborhood: 14094
Nearby schools
GreatSchools rating
- NAFricano Primary SchoolGrades: K-2Distance: 3.9 mi
- 7/10Starpoint Middle SchoolGrades: 6-8Distance: 3.9 mi
- 9/10Starpoint High SchoolGrades: 9-12Distance: 3.9 mi
Schools provided by the listing agent
- District: Starpoint
Source: NYSAMLSs. This data may not be complete. We recommend contacting the local school district to confirm school assignments for this home.
