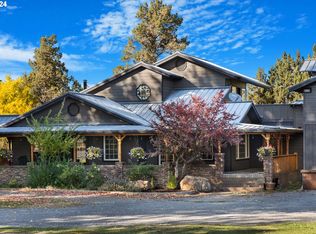Great home on land in a tranquil setting to start farming or downsize to enjoy the quiet country life. This property offers a blank slate to make it your own inside and out. Roomy floor plan includes a bright & spacious sunroom accessible from both the great room and master bedroom. Pastures and hay ground available to be self-sufficient, or grow your own herd. Only 15 minutes to Costco, and in Bend School District. Access to Badlands across the Obernolte Road w/ COI Irrigation & BLM across Dodds Road. Warning: when you visit, you will not want to leave. Enjoy your own little piece of heaven on earth!
This property is off market, which means it's not currently listed for sale or rent on Zillow. This may be different from what's available on other websites or public sources.
