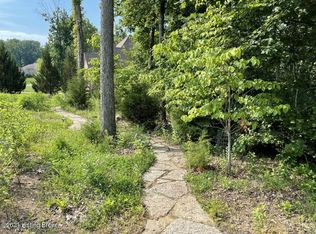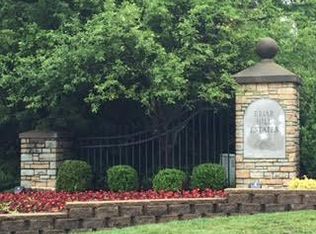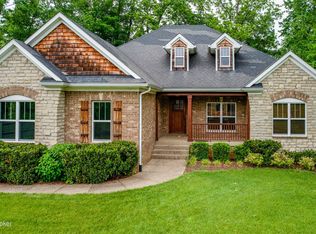Sold for $965,000 on 08/21/23
$965,000
6121 Winkler Rd, Crestwood, KY 40014
6beds
6,358sqft
Single Family Residence
Built in 2014
0.6 Acres Lot
$1,048,000 Zestimate®
$152/sqft
$5,138 Estimated rent
Home value
$1,048,000
$996,000 - $1.11M
$5,138/mo
Zestimate® history
Loading...
Owner options
Explore your selling options
What's special
Welcome home to 6121 Winkler Rd, located in Southern Oldham County's sought-after subdivision, Briar Hill Estates!! This incredible 6 bedroom, 6.5 bath home features over 6,300 sqft, a 3 car garage, first floor primary suite, a finished walkout basement, a brand new in-ground pool and hot tub all situated on an over ½ acre lot with treed back drop! This brick and stone home is TO DIE FOR!!! Entering the home, you are immediately greeted by an expansive open floor plan and tall ceilings plus hardwood flooring throughout the first level. The entry leads to an open Formal Dining Room, generously sized for a large table and accompanying furniture. The Great Room makes for a tremendous gathering space with coffered ceilings and tons of natural light through the large windows. Adjacent to the Great Room is the Hearth Room Kitchen. This Kitchen area extends the entertaining and gathering space with a center island with bar seating, granite countertops, custom cabinetry, a wall of serving and cabinetry storage space, a walk-in pantry, a full complement of stainless-steel appliances, breakfast nook and a hearth room sitting area with a see through fireplace to the screened rear porch! WOW - what a space! The Screened Rear porch leads to an open deck area great for grilling. The Primary Bedroom Suite is an oasis all to itself! The footprint of the Primary suite is MASSIVE with hardwood flooring and large windows with plantation shutters, plus access to the screened porch as well. The Primary Ensuite Bathroom features 2 custom vanities with granite tops, a soaking tub, an incredible walk-in shower and an oversized walk-in closet with built-in organizers and plantation shutters. WHEW! Rounding out the first floor is a large laundry room located just off the 3-car garage and a guest half bath. On the second floor, there are 3 good-size bedrooms, each bedroom has its own ensuite full bath, plus there is a finished office/workout/playroom on the second floor. The lower-level walkout basement is just shy 3,000 SQUARE FEET with 1800 of it finished and close to 1200 of it unfinished!! There are two rec room areas perfect for media rooms, billiard rooms, play space, exercise space, office area - tons of uses!! Two bedrooms, each with their own separate ensuite full bathrooms, in the lower level. There is also a TON of unfinished space to expand, however you want, in the basement! There is a lower-level patio that walks out the back and down to the pool, hot tub and firepit area. The fiberglass inground pool was just completed and is a heated, saltwater pool with sun deck, built-in hot tub, and built-in seating surrounded by a brushed concrete pool decking. The pool is so new, the Seller has not yet completed the fencing but is giving an allowance for black aluminum pool fencing that can be completed prior to closing. This private lot in Briar Hill Estates is .597 acres with a treed back drop. 3 HVAC systems. Tankless water heater. Security system with cameras. Irrigation system (front and side yards). 3 car garage. Award winning Oldham County Schools! Close proximity to area schools, shopping and amenities.
Zillow last checked: 8 hours ago
Listing updated: January 28, 2025 at 05:32am
Listed by:
Matt Weaver 502-241-8811,
Coldwell Banker McMahan
Bought with:
Kathy Wolford, 217012
Keller Williams Realty- Louisville
Source: GLARMLS,MLS#: 1641016
Facts & features
Interior
Bedrooms & bathrooms
- Bedrooms: 6
- Bathrooms: 7
- Full bathrooms: 6
- 1/2 bathrooms: 1
Primary bedroom
- Level: First
Bedroom
- Level: Second
Bedroom
- Level: Second
Bedroom
- Level: Basement
Bedroom
- Level: Basement
Bedroom
- Level: Second
Primary bathroom
- Level: First
Full bathroom
- Level: Second
Half bathroom
- Level: First
Full bathroom
- Level: Basement
Full bathroom
- Level: Second
Full bathroom
- Level: Basement
Full bathroom
- Level: Second
Breakfast room
- Level: First
Dining room
- Description: Formal
- Level: First
Family room
- Level: Basement
Great room
- Level: First
Kitchen
- Description: Eat-In
- Level: First
Laundry
- Level: First
Other
- Description: Recreation Room
- Level: Basement
Heating
- Forced Air, Natural Gas, Heat Pump
Cooling
- Central Air
Features
- Basement: Partially Finished,Walkout Finished
- Number of fireplaces: 1
Interior area
- Total structure area: 4,546
- Total interior livable area: 6,358 sqft
- Finished area above ground: 4,546
- Finished area below ground: 1,812
Property
Parking
- Total spaces: 3
- Parking features: Attached, Entry Side, See Remarks
- Attached garage spaces: 3
Features
- Stories: 2
- Patio & porch: Deck
- Exterior features: See Remarks
- Has private pool: Yes
- Pool features: In Ground
- Has spa: Yes
- Spa features: Heated
Lot
- Size: 0.60 Acres
Details
- Parcel number: 1625B09360
Construction
Type & style
- Home type: SingleFamily
- Property subtype: Single Family Residence
Materials
- Vinyl Siding, Brick
- Foundation: Concrete Perimeter
- Roof: Metal,Shingle
Condition
- Year built: 2014
Utilities & green energy
- Sewer: Public Sewer
- Water: Public
- Utilities for property: Electricity Connected, Natural Gas Connected
Community & neighborhood
Location
- Region: Crestwood
- Subdivision: Briar Hill Estates
HOA & financial
HOA
- Has HOA: Yes
- HOA fee: $150 annually
Price history
| Date | Event | Price |
|---|---|---|
| 8/21/2023 | Sold | $965,000-1%$152/sqft |
Source: | ||
| 7/26/2023 | Contingent | $975,000$153/sqft |
Source: | ||
| 7/15/2023 | Listed for sale | $975,000+22.6%$153/sqft |
Source: | ||
| 8/10/2018 | Listing removed | $795,000$125/sqft |
Source: S. G. Priest Company, REALTORS #1497376 | ||
| 6/12/2018 | Listed for sale | $795,000$125/sqft |
Source: S. G. Priest Company, REALTORS #1497376 | ||
Public tax history
| Year | Property taxes | Tax assessment |
|---|---|---|
| 2022 | $8,068 +0.9% | $650,000 |
| 2021 | $7,996 -0.2% | $650,000 |
| 2020 | $8,016 +1.1% | $650,000 |
Find assessor info on the county website
Neighborhood: 40014
Nearby schools
GreatSchools rating
- 7/10Kenwood Station Elementary SchoolGrades: K-5Distance: 2.5 mi
- 8/10South Oldham Middle SchoolGrades: 6-8Distance: 2.7 mi
- 10/10South Oldham High SchoolGrades: 9-12Distance: 2.5 mi

Get pre-qualified for a loan
At Zillow Home Loans, we can pre-qualify you in as little as 5 minutes with no impact to your credit score.An equal housing lender. NMLS #10287.
Sell for more on Zillow
Get a free Zillow Showcase℠ listing and you could sell for .
$1,048,000
2% more+ $20,960
With Zillow Showcase(estimated)
$1,068,960

