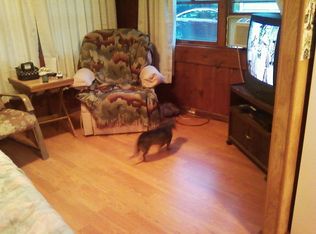20 Acre hunting camp with great cabin that can sleep up to 8 people and a 2 car garage for the toys, gear and yard equipment. Beautiful mature woods with oak, poplar, birch, pine and a few planted apple trees for the deer. Drivable trails throughout and 6 nice blinds including one two person stand that are situated with safety in mind. Lots of deer and turkey sign about and mushrooms too. Small marsh near SE line with seasonal ponds here and there. All corners are well marked. The cabin will have a brand new furnace for the new owners, new well pump(3 yrs), cabin comes furnished including the riding lawn mower and LP tank. Other items in garage do not remain.
This property is off market, which means it's not currently listed for sale or rent on Zillow. This may be different from what's available on other websites or public sources.
