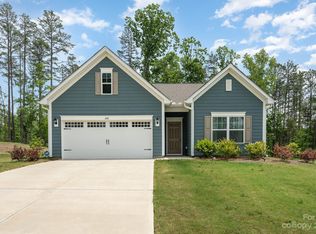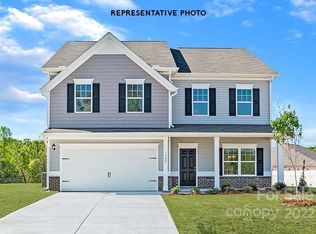Closed
$514,225
6121 Trinity Crossing Cir #27, Kannapolis, NC 28081
4beds
3,004sqft
Single Family Residence
Built in 2022
0.39 Acres Lot
$564,400 Zestimate®
$171/sqft
$3,054 Estimated rent
Home value
$564,400
$536,000 - $593,000
$3,054/mo
Zestimate® history
Loading...
Owner options
Explore your selling options
What's special
Welcome Home to the James Plan which will be completed in November 2022. This home features 4 Bedrooms and 3 full baths. The first floor includes a foyer, dining room with tray ceiling, open concept family room with fireplace, kitchen with solid surface counters and large entertaining island and breakfast area. The first floor also includes a generously sized secondary bedroom and full bath. The second floor features 3 bedrooms, 2 baths, generously sized loft and large his/her closets in the owner suite and an easily convertible sitting room can become a nursery or home office.
Zillow last checked: 8 hours ago
Listing updated: December 29, 2022 at 11:38am
Listing Provided by:
Jamie Warner jwarner@smithdouglas.com,
SDH Charlotte LLC
Bought with:
Lloyd Odell
Odell Realty, LLC
Source: Canopy MLS as distributed by MLS GRID,MLS#: 3885151
Facts & features
Interior
Bedrooms & bathrooms
- Bedrooms: 4
- Bathrooms: 3
- Full bathrooms: 3
- Main level bedrooms: 1
Primary bedroom
- Level: Upper
Bedroom s
- Level: Upper
Bedroom s
- Level: Main
Bathroom full
- Level: Upper
Bathroom full
- Level: Main
Breakfast
- Level: Main
Dining room
- Level: Main
Family room
- Level: Main
Kitchen
- Level: Main
Laundry
- Level: Upper
Loft
- Level: Upper
Other
- Level: Main
Other
- Level: Upper
Heating
- Central
Appliances
- Included: Dishwasher, Disposal, Electric Water Heater, Exhaust Fan, Gas Oven, Gas Range, Microwave, Plumbed For Ice Maker
- Laundry: Electric Dryer Hookup, Upper Level
Features
- Kitchen Island, Pantry, Tray Ceiling(s)(s), Walk-In Closet(s), Walk-In Pantry
- Flooring: Carpet, Tile, Vinyl
- Attic: Pull Down Stairs
- Fireplace features: Family Room
Interior area
- Total structure area: 3,004
- Total interior livable area: 3,004 sqft
- Finished area above ground: 3,004
- Finished area below ground: 0
Property
Parking
- Total spaces: 2
- Parking features: Attached Garage, Garage on Main Level
- Attached garage spaces: 2
Features
- Levels: Two
- Stories: 2
- Patio & porch: Covered, Front Porch, Patio, Rear Porch
Lot
- Size: 0.39 Acres
Details
- Parcel number: Lot 27
- Zoning: R
- Special conditions: Standard
Construction
Type & style
- Home type: SingleFamily
- Architectural style: Transitional
- Property subtype: Single Family Residence
Materials
- Brick Partial, Fiber Cement
- Foundation: Slab
- Roof: Shingle
Condition
- New construction: Yes
- Year built: 2022
Details
- Builder model: James B
- Builder name: Smith Douglas Homes
Utilities & green energy
- Sewer: Public Sewer
- Water: City
Community & neighborhood
Security
- Security features: Carbon Monoxide Detector(s)
Community
- Community features: Sidewalks, Walking Trails
Location
- Region: Kannapolis
- Subdivision: Trinity Crossing
HOA & financial
HOA
- Has HOA: Yes
- HOA fee: $688 annually
- Association name: Hawthorne Mgmt
- Association phone: 704-377-0114
Other
Other facts
- Listing terms: Cash,Conventional,FHA,VA Loan
- Road surface type: Concrete, Paved
Price history
| Date | Event | Price |
|---|---|---|
| 12/29/2022 | Sold | $514,225-2.4%$171/sqft |
Source: | ||
| 8/3/2022 | Pending sale | $526,735$175/sqft |
Source: | ||
| 8/1/2022 | Price change | $526,735-3%$175/sqft |
Source: | ||
| 7/18/2022 | Listed for sale | $542,880$181/sqft |
Source: | ||
Public tax history
Tax history is unavailable.
Neighborhood: 28081
Nearby schools
GreatSchools rating
- 9/10Charles E. Boger ElementaryGrades: PK-5Distance: 1.8 mi
- 4/10Northwest Cabarrus MiddleGrades: 6-8Distance: 1.8 mi
- 6/10Northwest Cabarrus HighGrades: 9-12Distance: 2 mi
Schools provided by the listing agent
- Elementary: Charles E. Boger
- Middle: Northwest Cabarrus
- High: Northwest Cabarrus
Source: Canopy MLS as distributed by MLS GRID. This data may not be complete. We recommend contacting the local school district to confirm school assignments for this home.
Get a cash offer in 3 minutes
Find out how much your home could sell for in as little as 3 minutes with a no-obligation cash offer.
Estimated market value
$564,400
Get a cash offer in 3 minutes
Find out how much your home could sell for in as little as 3 minutes with a no-obligation cash offer.
Estimated market value
$564,400

