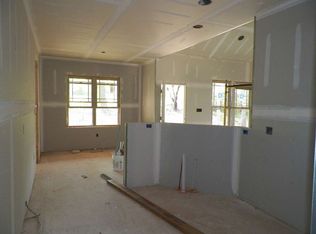Sold for $690,000
$690,000
6121 Spring Branch Cir, Raleigh, NC 27603
3beds
3,384sqft
Single Family Residence, Residential
Built in 2017
0.53 Acres Lot
$696,400 Zestimate®
$204/sqft
$3,385 Estimated rent
Home value
$696,400
$662,000 - $731,000
$3,385/mo
Zestimate® history
Loading...
Owner options
Explore your selling options
What's special
Shows like a model! This Custom home has had extensive after build upgrades added on. Sprawling ranch with open floor plan and plenty of extra rooms upstairs (Bonus, den with closets, and office).With 3 full beds and bath on main floor, the two rooms on second can be used as guest suites with spacious full bath right there! Loads of trim, accent walls, plantation shutters, lighting, garage ceiling storage, hardwoods added to master, large unfinished attic space. Master bath remodel includes new tile, glass, lighting, vanity, fixtures, cabinet paint, shelving. Beautifully landscaped, fully fenced, window boxes, sidewalk to back added, stone landscape walls, jasmine around porch, gutter guards, rain barrels, screen porch with wood burning fireplace, irrigation, paver patio, and permanent basketball goal. Great curb appeal and designer touches throughout. Welcome home!
Zillow last checked: 8 hours ago
Listing updated: October 27, 2025 at 11:33pm
Listed by:
Mary Jane Barone 919-414-8760,
Robbins and Associates Realty,
Nicki Knowles 919-247-5273,
Robbins and Associates Realty
Bought with:
Deanna Jill Kerrigan, 333458
Compass -- Cary
Source: Doorify MLS,MLS#: 2528674
Facts & features
Interior
Bedrooms & bathrooms
- Bedrooms: 3
- Bathrooms: 4
- Full bathrooms: 3
- 1/2 bathrooms: 1
Heating
- Electric, Heat Pump
Cooling
- Central Air
Appliances
- Included: Dishwasher, Electric Water Heater, Microwave, Plumbed For Ice Maker, Range, Self Cleaning Oven
- Laundry: Main Level
Features
- Bookcases, Ceiling Fan(s), Entrance Foyer, Granite Counters, High Ceilings, Pantry, Separate Shower, Soaking Tub, Tray Ceiling(s), Walk-In Closet(s), Other
- Flooring: Carpet, Combination, Tile, Wood
- Windows: Blinds, Insulated Windows
- Basement: Crawl Space
- Number of fireplaces: 2
- Fireplace features: Family Room, Gas Log
Interior area
- Total structure area: 3,384
- Total interior livable area: 3,384 sqft
- Finished area above ground: 3,384
- Finished area below ground: 0
Property
Parking
- Total spaces: 2
- Parking features: Concrete, Driveway, Garage, Garage Door Opener, Garage Faces Side
- Garage spaces: 2
Features
- Levels: One, One and One Half
- Patio & porch: Covered, Deck, Patio, Porch, Screened
- Exterior features: Fenced Yard, Rain Gutters
- Has view: Yes
Lot
- Size: 0.53 Acres
- Features: Hardwood Trees, Landscaped, Wooded
Details
- Parcel number: 1607987279
Construction
Type & style
- Home type: SingleFamily
- Architectural style: Traditional, Transitional
- Property subtype: Single Family Residence, Residential
Materials
- Fiber Cement, Stone
Condition
- New construction: No
- Year built: 2017
Utilities & green energy
- Sewer: Septic Tank
- Water: Public
- Utilities for property: Cable Available
Community & neighborhood
Location
- Region: Raleigh
- Subdivision: Hoke Landing
HOA & financial
HOA
- Has HOA: Yes
- HOA fee: $435 annually
- Services included: Insurance
Price history
| Date | Event | Price |
|---|---|---|
| 11/2/2023 | Sold | $690,000-3.5%$204/sqft |
Source: | ||
| 10/21/2023 | Pending sale | $714,900$211/sqft |
Source: | ||
| 10/7/2023 | Price change | $714,900-0.7%$211/sqft |
Source: | ||
| 9/29/2023 | Price change | $719,900-0.7%$213/sqft |
Source: | ||
| 9/11/2023 | Price change | $724,900-1.4%$214/sqft |
Source: | ||
Public tax history
| Year | Property taxes | Tax assessment |
|---|---|---|
| 2025 | $4,413 +3% | $686,898 |
| 2024 | $4,286 +35.4% | $686,898 +70.3% |
| 2023 | $3,166 +7.9% | $403,436 |
Find assessor info on the county website
Neighborhood: 27603
Nearby schools
GreatSchools rating
- 7/10Rand Road ElementaryGrades: PK-5Distance: 3.1 mi
- 2/10North Garner MiddleGrades: 6-8Distance: 7.3 mi
- 8/10South Garner HighGrades: 9-12Distance: 4.1 mi
Schools provided by the listing agent
- Elementary: Wake - Rand Road
- Middle: Wake - North Garner
- High: Wake - South Garner
Source: Doorify MLS. This data may not be complete. We recommend contacting the local school district to confirm school assignments for this home.
Get a cash offer in 3 minutes
Find out how much your home could sell for in as little as 3 minutes with a no-obligation cash offer.
Estimated market value$696,400
Get a cash offer in 3 minutes
Find out how much your home could sell for in as little as 3 minutes with a no-obligation cash offer.
Estimated market value
$696,400
