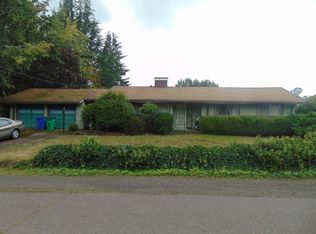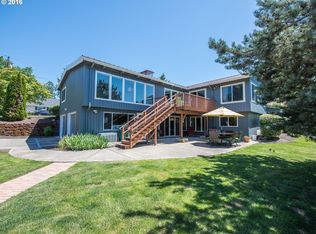Sold
$659,000
6121 SW Wilbard St, Portland, OR 97219
5beds
2,400sqft
Residential, Single Family Residence
Built in 1956
10,018.8 Square Feet Lot
$644,700 Zestimate®
$275/sqft
$4,148 Estimated rent
Home value
$644,700
$600,000 - $690,000
$4,148/mo
Zestimate® history
Loading...
Owner options
Explore your selling options
What's special
Welcome to your Mid-Century Modern Oasis in the heart of SW! This stunning 5 bed, 3 bath home is a testament to timeless elegance and contemporary luxury. Step inside to discover a meticulously updatedinterior, seamlessly blending mid-century charm with modern amenities. The kitchen is a chef's dream, boasting sleek countertops, state-of-the-art appliances, and ample storage space, perfect for culinary creations and casual gatherings alike. The primary bathroom has been thoughtfully renovated to offer spa-liketranquility, featuring stylish finishes and premium fixtures. Pamper yourself with a spacious layout and a private ensuite bath, your personal sanctuary at the end of a long day. Outside, the enchanting landscape beckons you to unwind in nature's embrace. Immaculately manicured yard and lush greenery create a serenebackdrop for outdoor entertaining or quiet moments of relaxation. Conveniently located near vibrant shops, renowned restaurants, and top-rated schools, this home offers the best of both worlds a peaceful retreat in the midst of urban convenience. Don't miss your chance to own this Mid-Century Modern masterpiece! Schedule your tour today and experience the epitome of Portland living. [Home Energy Score = 1. HES Report at https://rpt.greenbuildingregistry.com/hes/OR10228599]
Zillow last checked: 8 hours ago
Listing updated: June 23, 2025 at 11:15am
Listed by:
Linn Holdhusen 503-679-6567,
Keller Williams PDX Central,
Brett Starr 503-679-6567,
Keller Williams PDX Central
Bought with:
Erin Sullivan, 201243442
Urban Nest Realty
Source: RMLS (OR),MLS#: 167060730
Facts & features
Interior
Bedrooms & bathrooms
- Bedrooms: 5
- Bathrooms: 3
- Full bathrooms: 3
- Main level bathrooms: 3
Primary bedroom
- Features: Ensuite, Walkin Closet, Wallto Wall Carpet
- Level: Main
Bedroom 2
- Features: Closet, Wood Floors
- Level: Main
Bedroom 3
- Features: Closet, Wallto Wall Carpet
- Level: Main
Bedroom 4
- Features: Closet, Wallto Wall Carpet
- Level: Main
Bedroom 5
- Features: Sliding Doors, Closet, Wallto Wall Carpet
- Level: Main
Dining room
- Features: Formal, Wood Floors
- Level: Main
Family room
- Level: Main
Kitchen
- Features: Builtin Range, Dishwasher, Eat Bar, Island, Builtin Oven, Free Standing Refrigerator, Wood Floors
- Level: Main
Living room
- Features: Fireplace, Wood Floors
- Level: Main
Heating
- Forced Air, Fireplace(s)
Cooling
- Central Air
Appliances
- Included: Built In Oven, Built-In Range, Dishwasher, Down Draft, Gas Appliances, Stainless Steel Appliance(s), Washer/Dryer, Free-Standing Refrigerator, Gas Water Heater
- Laundry: Laundry Room
Features
- High Ceilings, Soaking Tub, Vaulted Ceiling(s), Wainscoting, Closet, Formal, Eat Bar, Kitchen Island, Walk-In Closet(s), Cook Island
- Flooring: Bamboo, Engineered Hardwood, Hardwood, Wood, Wall to Wall Carpet
- Doors: Sliding Doors
- Windows: Double Pane Windows, Vinyl Frames, Wood Frames
- Basement: Crawl Space
- Number of fireplaces: 2
- Fireplace features: Wood Burning
Interior area
- Total structure area: 2,400
- Total interior livable area: 2,400 sqft
Property
Parking
- Total spaces: 2
- Parking features: Driveway, Off Street, Attached
- Attached garage spaces: 2
- Has uncovered spaces: Yes
Accessibility
- Accessibility features: Main Floor Bedroom Bath, Minimal Steps, One Level, Utility Room On Main, Walkin Shower, Accessibility
Features
- Levels: One
- Stories: 1
- Patio & porch: Deck, Patio
- Exterior features: Yard
- Fencing: Fenced
Lot
- Size: 10,018 sqft
- Features: Level, SqFt 10000 to 14999
Details
- Parcel number: R291075
Construction
Type & style
- Home type: SingleFamily
- Architectural style: Mid Century Modern
- Property subtype: Residential, Single Family Residence
Materials
- Cedar, T111 Siding
- Foundation: Concrete Perimeter
- Roof: Composition,Flat
Condition
- Approximately
- New construction: No
- Year built: 1956
Utilities & green energy
- Gas: Gas
- Sewer: Public Sewer
- Water: Public
- Utilities for property: Cable Connected
Community & neighborhood
Security
- Security features: Security Lights
Location
- Region: Portland
- Subdivision: Tualatin Slopes
Other
Other facts
- Listing terms: Cash,Conventional,FHA
- Road surface type: Concrete, Paved
Price history
| Date | Event | Price |
|---|---|---|
| 6/20/2025 | Sold | $659,000$275/sqft |
Source: | ||
| 5/22/2025 | Pending sale | $659,000$275/sqft |
Source: | ||
| 4/8/2025 | Price change | $659,000-5.7%$275/sqft |
Source: | ||
| 4/1/2025 | Listed for sale | $699,000$291/sqft |
Source: | ||
| 8/4/2022 | Sold | $699,000$291/sqft |
Source: | ||
Public tax history
| Year | Property taxes | Tax assessment |
|---|---|---|
| 2025 | $9,756 +3.7% | $362,410 +3% |
| 2024 | $9,405 +4% | $351,860 +3% |
| 2023 | $9,044 +2.2% | $341,620 +3% |
Find assessor info on the county website
Neighborhood: Ashcreek
Nearby schools
GreatSchools rating
- 8/10Markham Elementary SchoolGrades: K-5Distance: 0.8 mi
- 8/10Jackson Middle SchoolGrades: 6-8Distance: 1.3 mi
- 8/10Ida B. Wells-Barnett High SchoolGrades: 9-12Distance: 2.9 mi
Schools provided by the listing agent
- Elementary: Markham
- Middle: Jackson
- High: Ida B Wells
Source: RMLS (OR). This data may not be complete. We recommend contacting the local school district to confirm school assignments for this home.
Get a cash offer in 3 minutes
Find out how much your home could sell for in as little as 3 minutes with a no-obligation cash offer.
Estimated market value
$644,700
Get a cash offer in 3 minutes
Find out how much your home could sell for in as little as 3 minutes with a no-obligation cash offer.
Estimated market value
$644,700

