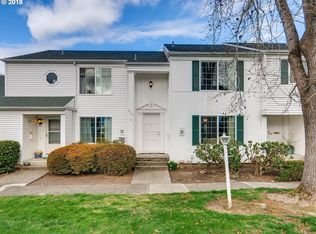JOSHUA COOLEY 541-359-1999,
Keller Williams / Eugene & Springfield,
WADE KELLEY,
Keller Williams / Eugene & Springfield
6121 SW Erickson Ave, Beaverton, OR 97008
Home value
$319,800
$301,000 - $342,000
$2,338/mo
Loading...
Owner options
Explore your selling options
What's special
Zillow last checked: 8 hours ago
Listing updated: June 18, 2024 at 03:30pm
JOSHUA COOLEY 541-359-1999,
Keller Williams / Eugene & Springfield,
WADE KELLEY,
Keller Williams / Eugene & Springfield
NOM NON-MEMBER SALE
Non-Member Sale
Facts & features
Interior
Bedrooms & bathrooms
- Bedrooms: 3
- Bathrooms: 3
- Full bathrooms: 2
- 1/2 bathrooms: 1
Primary bedroom
- Level: Upper
- Area: 168
- Dimensions: 14 x 12
Bedroom 2
- Level: Upper
- Length: 15
Bedroom 3
- Level: Upper
- Area: 110
- Dimensions: 11 x 10
Dining room
- Features: Formal
- Level: Main
- Area: 81
- Dimensions: 9 x 9
Kitchen
- Level: Main
- Area: 99
- Dimensions: 11 x 9
Living room
- Level: Main
- Area: 168
- Dimensions: 14 x 12
Heating
- Baseboard
Cooling
- Window Unit(s)
Appliances
- Included: Dishwasher, Electric Water Heater
Features
- Flooring: Laminate, Wood
- Has fireplace: Yes
- Fireplace features: Living Room, Wood Burning
Interior area
- Total structure area: 1,446
- Total interior livable area: 1,446 sqft
Property
Parking
- Total spaces: 2
- Parking features: Detached
- Garage spaces: 2
Features
- Patio & porch: Covered Patio
- Pool features: Association
Lot
- Size: 1,742 sqft
- Features: Zero Lot Line
Details
- Parcel number: 1S121AB06400
Construction
Type & style
- Home type: Townhouse
- Property subtype: Townhouse
Materials
- Vinyl Siding
- Roof: Composition
Condition
- New construction: No
- Year built: 1969
Utilities & green energy
- Sewer: Public Sewer
- Water: Public
Community & neighborhood
Location
- Region: Beaverton
HOA & financial
HOA
- Has HOA: Yes
- HOA fee: $662 monthly
- Amenities included: Other (Refer to Remarks)
Other
Other facts
- Listing agreement: Exclusive Right To Sell
- Listing terms: Cash,Conventional,VA Loan,FHA
Price history
| Date | Event | Price |
|---|---|---|
| 6/7/2024 | Sold | $330,000+0%$228/sqft |
Source: | ||
| 5/7/2024 | Pending sale | $329,900$228/sqft |
Source: | ||
| 5/2/2024 | Listed for sale | $329,900+58.2%$228/sqft |
Source: | ||
| 8/30/2007 | Sold | $208,500+35%$144/sqft |
Source: Public Record | ||
| 5/26/2005 | Sold | $154,500$107/sqft |
Source: Public Record | ||
Public tax history
| Year | Property taxes | Tax assessment |
|---|---|---|
| 2024 | $4,273 +5.9% | $196,630 +3% |
| 2023 | $4,034 +4.5% | $190,910 +3% |
| 2022 | $3,861 +3.6% | $185,350 |
Find assessor info on the county website
Neighborhood: Highland
Nearby schools
GreatSchools rating
- 7/10Fir Grove Elementary SchoolGrades: PK-5Distance: 0.3 mi
- 6/10Highland Park Middle SchoolGrades: 6-8Distance: 0.6 mi
- 5/10Southridge High SchoolGrades: 9-12Distance: 1.8 mi
Schools provided by the listing agent
- Elementary: Fir Grove
- Middle: Highland Park
- High: Southridge
Source: WVMLS. This data may not be complete. We recommend contacting the local school district to confirm school assignments for this home.
Get a cash offer in 3 minutes
Find out how much your home could sell for in as little as 3 minutes with a no-obligation cash offer.
$319,800
Get a cash offer in 3 minutes
Find out how much your home could sell for in as little as 3 minutes with a no-obligation cash offer.
$319,800
