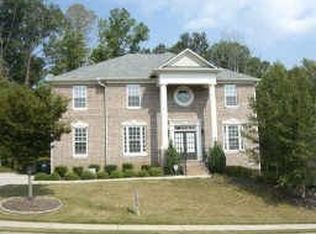This beautiful brick front two-story John Weiland home is spacious and stylish with several amenities; clubhouse, pool, playground and tennis courts. The property needs some TLC. Cash buyer only! This home offers tons of room to entertain, side entrance garage, gourmet style kitchen, and level backyard. Great schools and located just mins. from Hartsfield-Jackson Atlanta International Airport! Don't miss this opportunity!
This property is off market, which means it's not currently listed for sale or rent on Zillow. This may be different from what's available on other websites or public sources.
