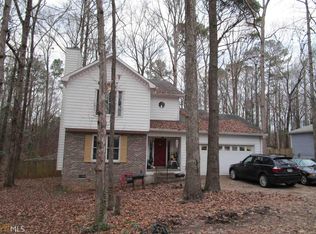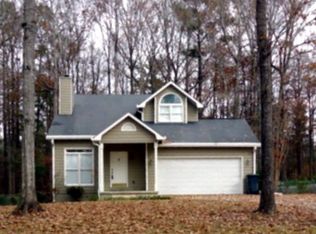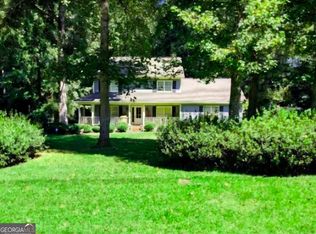Sold for $234,000 on 07/18/25
$234,000
6121 Peake Rd, Macon, GA 31220
3beds
2,268sqft
Single Family Residence, Residential
Built in 1989
0.94 Acres Lot
$236,700 Zestimate®
$103/sqft
$2,057 Estimated rent
Home value
$236,700
$208,000 - $270,000
$2,057/mo
Zestimate® history
Loading...
Owner options
Explore your selling options
What's special
This ranch-style home offers 3 bedrooms, 2 bathrooms, and a bonus room that can be used as an office or playroom. It includes a formal dining room and an eat-in kitchen! The kitchen features beautiful granite countertops, eye-catching black and white tile flooring, and stainless steel appliances. The bedrooms are well-sized with ample closet space, and the layout is practical for daily living!
Outside, there's a wooden deck and a fenced-in yard. The house is conveniently located near the interstate with easy access to restaurants, gas stations, and other everyday needs!
Zillow last checked: 8 hours ago
Listing updated: July 18, 2025 at 11:52am
Listed by:
Lauren 'Olivia' Morrison 501-416-1569,
Connie R. Ham Middle Ga Realty, Inc
Bought with:
Harry Poole, 411692
Georgia's Home Team Realty LLC
Source: MGMLS,MLS#: 179904
Facts & features
Interior
Bedrooms & bathrooms
- Bedrooms: 3
- Bathrooms: 2
- Full bathrooms: 2
Primary bedroom
- Level: First
Kitchen
- Level: First
Heating
- Natural Gas
Cooling
- Electric
Appliances
- Included: Built-In Microwave, Dishwasher, Electric Oven, Refrigerator, Other
- Laundry: Laundry Room
Features
- Flooring: Carpet, Hardwood, Other
- Basement: Crawl Space
- Number of fireplaces: 1
- Fireplace features: Family Room, Gas Starter
- Common walls with other units/homes: No Common Walls
Interior area
- Total structure area: 2,268
- Total interior livable area: 2,268 sqft
- Finished area above ground: 2,268
- Finished area below ground: 0
Property
Parking
- Parking features: Driveway
- Has uncovered spaces: Yes
Features
- Levels: One
- Patio & porch: Front Porch, Back, Deck
- Exterior features: Private Yard, Storage, Other
- Fencing: Fenced
- Waterfront features: None
Lot
- Size: 0.94 Acres
Details
- Parcel number: J0060057
- Special conditions: Standard
- Horse amenities: None
Construction
Type & style
- Home type: SingleFamily
- Architectural style: Traditional
- Property subtype: Single Family Residence, Residential
Materials
- Other, Stucco, Vinyl Siding
- Foundation: Pillar/Post/Pier
- Roof: Composition,Shingle
Condition
- Resale
- New construction: No
- Year built: 1989
Utilities & green energy
- Sewer: Septic Tank
- Water: Public
- Utilities for property: Electricity Available, Natural Gas Available, Water Available
Community & neighborhood
Location
- Region: Macon
- Subdivision: Academy Place
Other
Other facts
- Listing agreement: Exclusive Right To Sell
- Listing terms: Cash,Conventional,FHA,VA Loan
Price history
| Date | Event | Price |
|---|---|---|
| 7/18/2025 | Sold | $234,000-0.2%$103/sqft |
Source: | ||
| 6/19/2025 | Pending sale | $234,500$103/sqft |
Source: | ||
| 6/2/2025 | Listed for sale | $234,500+51.6%$103/sqft |
Source: | ||
| 10/30/2023 | Sold | $154,640$68/sqft |
Source: Public Record Report a problem | ||
Public tax history
| Year | Property taxes | Tax assessment |
|---|---|---|
| 2024 | $1,520 +18% | $75,710 +0% |
| 2023 | $1,288 -25.4% | $75,703 +33.1% |
| 2022 | $1,727 -8.9% | $56,874 |
Find assessor info on the county website
Neighborhood: 31220
Nearby schools
GreatSchools rating
- 4/10Heritage Elementary SchoolGrades: PK-5Distance: 1.5 mi
- 3/10Weaver Middle SchoolGrades: 6-8Distance: 2.8 mi
- 3/10Westside High SchoolGrades: 9-12Distance: 3.4 mi
Schools provided by the listing agent
- Elementary: Heritage Elementary
- Middle: Weaver Middle
- High: Westside - Bibb
Source: MGMLS. This data may not be complete. We recommend contacting the local school district to confirm school assignments for this home.

Get pre-qualified for a loan
At Zillow Home Loans, we can pre-qualify you in as little as 5 minutes with no impact to your credit score.An equal housing lender. NMLS #10287.
Sell for more on Zillow
Get a free Zillow Showcase℠ listing and you could sell for .
$236,700
2% more+ $4,734
With Zillow Showcase(estimated)
$241,434

