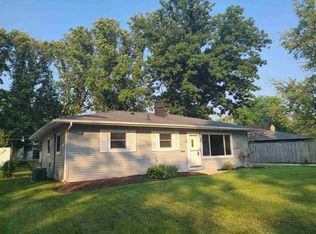New Roof, Newer Furnace, New Paint inside and Out, plus Air Conditioning! This Home is MOVE IN READY. Jump on in to this 3 bedroom, 1 story home with front covered porch area and over-sized 1 car garage. Garage has electricity outlets and plenty of space for a workshop even with a car parked in it. Newly professional landscaping as well as new sections of fence. Enjoy the Backyard with some privacy fencing. The City just finished putting some upgraded sewer lines, fence, grass, streets and curbs. Wonderful upgrades to the entire neighborhood. Close to many different type of school options. Home has been inspected and FHA Appraisal completed. This home just needs a buyer.
This property is off market, which means it's not currently listed for sale or rent on Zillow. This may be different from what's available on other websites or public sources.
