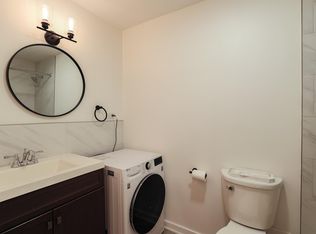Closed
$285,000
6121 N Sheridan Rd APT 5K, Chicago, IL 60660
1beds
950sqft
Condominium, Single Family Residence
Built in 1965
-- sqft lot
$291,400 Zestimate®
$300/sqft
$1,867 Estimated rent
Home value
$291,400
$262,000 - $323,000
$1,867/mo
Zestimate® history
Loading...
Owner options
Explore your selling options
What's special
Huge 1 bedroom penthouse unit in small intimate elevator building with rare private lake access and private beach! Paddle board, kayak or swim directly from the building. Luxurious and completely renovated unit (2019) with private balcony and water views. Updated kitchen includes white cabinets, quartz counters, SS appliances, reverse osmosis water filter, heated porcelain floors and breakfast counter. Hardwood floors in living areas, separate dining room area leading to balcony (facing East), updated windows and patio doors, new Bosch tankless hot water heater (2022) and Washer/Dryer in Unit. Bathroom features walk in shower with sky light, heated tile floors and updated vanity. Ample storage and closet space. Close to CTA bus lines, Red line, Whole Foods, Loyola and Hollywood Beach. Garage rental parking on site. Pets allowed. Bike room. Amazing Location!
Zillow last checked: 8 hours ago
Listing updated: July 17, 2025 at 10:24am
Listing courtesy of:
Ryan Cherney 630-862-5181,
Circle One Realty
Bought with:
Grigory Pekarsky
Vesta Preferred LLC
Source: MRED as distributed by MLS GRID,MLS#: 12362684
Facts & features
Interior
Bedrooms & bathrooms
- Bedrooms: 1
- Bathrooms: 1
- Full bathrooms: 1
Primary bedroom
- Features: Flooring (Carpet), Window Treatments (Blinds), Bathroom (Full)
- Level: Main
- Area: 165 Square Feet
- Dimensions: 11X15
Dining room
- Features: Flooring (Hardwood), Window Treatments (Blinds)
- Level: Main
- Area: 108 Square Feet
- Dimensions: 9X12
Family room
- Features: Flooring (Hardwood), Window Treatments (Blinds)
- Level: Main
- Area: 285 Square Feet
- Dimensions: 15X19
Kitchen
- Features: Flooring (Stone)
- Level: Main
- Area: 117 Square Feet
- Dimensions: 9X13
Laundry
- Features: Flooring (Hardwood)
- Level: Main
- Area: 28 Square Feet
- Dimensions: 4X7
Living room
- Features: Flooring (Hardwood), Window Treatments (Blinds)
- Level: Main
- Area: 285 Square Feet
- Dimensions: 15X19
Heating
- Natural Gas, Electric, Radiant Floor
Cooling
- Central Air, Wall Unit(s)
Appliances
- Included: Double Oven, Microwave, Dishwasher, Refrigerator, High End Refrigerator, Freezer, Washer, Dryer, Disposal, Stainless Steel Appliance(s)
Features
- Elevator
- Flooring: Hardwood
- Windows: Skylight(s)
- Basement: Partial
Interior area
- Total structure area: 0
- Total interior livable area: 950 sqft
Property
Parking
- Total spaces: 1
- Parking features: Garage Door Opener, On Site, Garage Owned, Attached, Garage
- Attached garage spaces: 1
- Has uncovered spaces: Yes
Accessibility
- Accessibility features: No Disability Access
Features
- Has view: Yes
- View description: Water, Side(s) of Property
- Water view: Water,Side(s) of Property
- Waterfront features: Beach Access, Lake Front
Lot
- Features: Landscaped
Details
- Parcel number: 14052110151032
- Special conditions: None
- Other equipment: TV-Cable, Intercom, Ceiling Fan(s)
Construction
Type & style
- Home type: Condo
- Property subtype: Condominium, Single Family Residence
Materials
- Brick
Condition
- New construction: No
- Year built: 1965
- Major remodel year: 2020
Utilities & green energy
- Electric: Circuit Breakers
- Sewer: Public Sewer
- Water: Lake Michigan
Community & neighborhood
Security
- Security features: Security System, Carbon Monoxide Detector(s)
Location
- Region: Chicago
HOA & financial
HOA
- Has HOA: Yes
- HOA fee: $412 monthly
- Amenities included: Bike Room/Bike Trails, Coin Laundry, Elevator(s), Storage, Receiving Room, Security Door Lock(s), Service Elevator(s)
- Services included: Water, Security, Exterior Maintenance, Lawn Care, Scavenger, Snow Removal, Lake Rights
Other
Other facts
- Listing terms: Conventional
- Ownership: Condo
Price history
| Date | Event | Price |
|---|---|---|
| 7/16/2025 | Sold | $285,000+5.9%$300/sqft |
Source: | ||
| 5/15/2025 | Contingent | $269,000$283/sqft |
Source: | ||
| 5/12/2025 | Listed for sale | $269,000+9.8%$283/sqft |
Source: | ||
| 6/12/2023 | Sold | $245,000+7%$258/sqft |
Source: | ||
| 6/11/2023 | Listing removed | -- |
Source: | ||
Public tax history
| Year | Property taxes | Tax assessment |
|---|---|---|
| 2023 | $1,906 +13.6% | $14,999 |
| 2022 | $1,678 -7.3% | $14,999 |
| 2021 | $1,811 -9.8% | $14,999 +2.8% |
Find assessor info on the county website
Neighborhood: Edgewater
Nearby schools
GreatSchools rating
- 3/10Swift Elementary Specialty SchoolGrades: PK-8Distance: 0.3 mi
- 4/10Senn High SchoolGrades: 9-12Distance: 0.7 mi
Schools provided by the listing agent
- District: 299
Source: MRED as distributed by MLS GRID. This data may not be complete. We recommend contacting the local school district to confirm school assignments for this home.

Get pre-qualified for a loan
At Zillow Home Loans, we can pre-qualify you in as little as 5 minutes with no impact to your credit score.An equal housing lender. NMLS #10287.
Sell for more on Zillow
Get a free Zillow Showcase℠ listing and you could sell for .
$291,400
2% more+ $5,828
With Zillow Showcase(estimated)
$297,228
