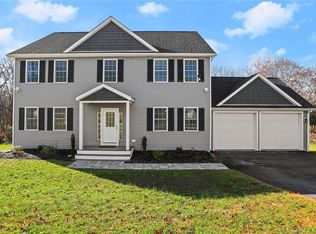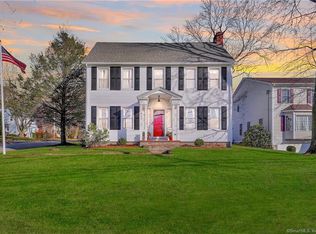Sold for $660,000 on 02/29/24
$660,000
6121 Main Street, Trumbull, CT 06611
3beds
3,474sqft
Single Family Residence
Built in 1988
0.5 Acres Lot
$830,000 Zestimate®
$190/sqft
$5,331 Estimated rent
Home value
$830,000
$780,000 - $888,000
$5,331/mo
Zestimate® history
Loading...
Owner options
Explore your selling options
What's special
Lovely Contemporary... A Total Of 3488 Square Feet With In-Law/Guest Potential This Home Embodies Style and Utility Located In The Jane Ryan School District. Lots Of Mid-Century Mod Overtones In The Layout and Architecture Provide A Light Filled Interior. The Unique Layout Is Not Only Functional But Also Flexible. The Living Room Has A Dramatic Vaulted Ceiling With Skylights and Opens To The Dining Room. Granite Kitchen Has Sliders Leading To Rear Deck & Opens To Dining Area & Family Room With Gas Fireplace. Each Of The Upper Level Bedrooms Has 2 Walk-In Closets Plus There's A Loft Area Overlooking The Living Room. The Primary Bedroom Has A Walk-In Closet and Balcony, Private Bath With Whirlpool Tub, Separate Shower Stall, Twin Sinks & Skylight. The Lower Level Has A Walk-Out, Large Rec Room (Once Used As a 4th Bedroom), Kitchenette, Full Bathroom, Large Walk-In Closet Plus A Cedar Closet & Separate Heating Zone. Walk-Out Lower Level Leads To Flagstone Patio & Level Rear Yard. Lower Level Sliders & Window Bring In Natural Light. 3 Car Garage & Driveway With Large Turnaround Area. Home Has Lots Of Closets & Storage. Terrific Location...Close Proximity To Restaurants and Shopping and Convenient for Commuters...Close Access To Merritt, Route 8, I-95 & Train Stations. Beautiful, Mature Landscaping Visible From All Sides! This Fantastic Home Is Nestled Off The Road Behind A Wall Of Evergreens and Is Waiting For Your Personal Touches & Updates To Make It Your Own!
Zillow last checked: 8 hours ago
Listing updated: July 09, 2024 at 08:19pm
Listed by:
David Soares 203-610-3953,
RE/MAX Right Choice 203-268-1118
Bought with:
Kurt Jain, RES.0335759
NextHome Real Estate Services
Source: Smart MLS,MLS#: 170620536
Facts & features
Interior
Bedrooms & bathrooms
- Bedrooms: 3
- Bathrooms: 4
- Full bathrooms: 3
- 1/2 bathrooms: 1
Primary bedroom
- Features: Wall/Wall Carpet
- Level: Main
Bedroom
- Features: Walk-In Closet(s), Wall/Wall Carpet
- Level: Upper
Bedroom
- Features: Walk-In Closet(s), Wall/Wall Carpet
- Level: Upper
Primary bathroom
- Features: Skylight, Whirlpool Tub
- Level: Main
Bathroom
- Level: Main
Bathroom
- Features: Tub w/Shower
- Level: Upper
Bathroom
- Features: Tub w/Shower
- Level: Lower
Dining room
- Features: Hardwood Floor
- Level: Main
Family room
- Features: Fireplace, Hardwood Floor
- Level: Main
Kitchen
- Features: Balcony/Deck, Granite Counters, Dining Area, Hardwood Floor
- Level: Main
Living room
- Features: Skylight, High Ceilings, Vaulted Ceiling(s), Hardwood Floor
- Level: Main
Loft
- Level: Upper
Rec play room
- Level: Lower
Heating
- Forced Air, Natural Gas
Cooling
- Central Air
Appliances
- Included: Oven/Range, Microwave, Refrigerator, Dishwasher, Disposal, Washer, Dryer, Gas Water Heater
- Laundry: Lower Level
Features
- Basement: Full,Finished,Heated,Garage Access,Walk-Out Access
- Number of fireplaces: 1
Interior area
- Total structure area: 3,474
- Total interior livable area: 3,474 sqft
- Finished area above ground: 2,694
- Finished area below ground: 780
Property
Parking
- Total spaces: 3
- Parking features: Attached, Garage Door Opener, Asphalt
- Attached garage spaces: 3
- Has uncovered spaces: Yes
Features
- Patio & porch: Deck, Patio, Enclosed
- Exterior features: Balcony
Lot
- Size: 0.50 Acres
- Features: Level
Details
- Parcel number: 392754
- Zoning: A
Construction
Type & style
- Home type: SingleFamily
- Architectural style: Colonial,Contemporary
- Property subtype: Single Family Residence
Materials
- Vinyl Siding
- Foundation: Masonry
- Roof: Asphalt
Condition
- New construction: No
- Year built: 1988
Utilities & green energy
- Sewer: Public Sewer
- Water: Public
Community & neighborhood
Community
- Community features: Golf, Health Club, Library, Medical Facilities, Park, Shopping/Mall
Location
- Region: Trumbull
- Subdivision: Long Hill
Price history
| Date | Event | Price |
|---|---|---|
| 2/29/2024 | Sold | $660,000-5.7%$190/sqft |
Source: | ||
| 2/16/2024 | Pending sale | $699,900$201/sqft |
Source: | ||
| 1/26/2024 | Listed for sale | $699,900+3.7%$201/sqft |
Source: | ||
| 11/16/2005 | Sold | $675,000+117.7%$194/sqft |
Source: | ||
| 5/8/1999 | Sold | $310,000+0.3%$89/sqft |
Source: | ||
Public tax history
| Year | Property taxes | Tax assessment |
|---|---|---|
| 2025 | $13,013 +2.9% | $354,130 |
| 2024 | $12,645 +1.6% | $354,130 |
| 2023 | $12,443 +1.8% | $354,130 +0.2% |
Find assessor info on the county website
Neighborhood: Long Hill
Nearby schools
GreatSchools rating
- 9/10Jane Ryan SchoolGrades: K-5Distance: 0.7 mi
- 7/10Madison Middle SchoolGrades: 6-8Distance: 1.4 mi
- 10/10Trumbull High SchoolGrades: 9-12Distance: 1.6 mi
Schools provided by the listing agent
- Elementary: Jane Ryan
- Middle: Madison
- High: Trumbull
Source: Smart MLS. This data may not be complete. We recommend contacting the local school district to confirm school assignments for this home.

Get pre-qualified for a loan
At Zillow Home Loans, we can pre-qualify you in as little as 5 minutes with no impact to your credit score.An equal housing lender. NMLS #10287.
Sell for more on Zillow
Get a free Zillow Showcase℠ listing and you could sell for .
$830,000
2% more+ $16,600
With Zillow Showcase(estimated)
$846,600
