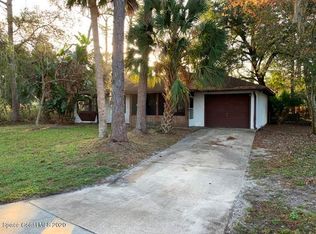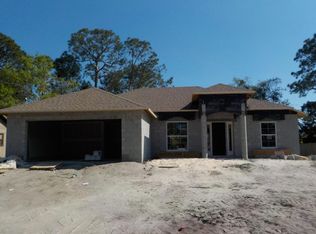Sold for $417,000 on 03/31/25
$417,000
6121 Dees Rd, Cocoa, FL 32927
3beds
2,066sqft
Single Family Residence
Built in 2025
10,018.8 Square Feet Lot
$418,600 Zestimate®
$202/sqft
$2,924 Estimated rent
Home value
$418,600
$381,000 - $460,000
$2,924/mo
Zestimate® history
Loading...
Owner options
Explore your selling options
What's special
he Melody is a beautifully designed home in Cocoa, FL, offering small-town charm and coastal living along Florida's Space Coast. With rich history, parks, and proximity to the Atlantic Ocean, Cocoa blends nature with urban conveniences.
This home maximizes functionality with a spacious kitchen and great room, featuring ceramic tile throughout. The kitchen includes quartz countertops, a large island, and a pantry. The den with French doors provides flexible space for work or relaxation.
The master suite offers privacy, a tray ceiling, walk-in closet, and a bathroom with a large tile shower, quartz countertops, and soft-close cabinets. Two large secondary bedrooms, a bathroom, and a laundry room complete the layout.
Enjoy the outdoors in a beautiful screened-in lanai, with hurricane shutters offering added protection.
With a full builder warranty, this home provides modern living, comfort, and peace of mind. Don't miss the opportunity to make this beautiful home yours!
Zillow last checked: 8 hours ago
Listing updated: April 01, 2025 at 11:28am
Listed by:
Brian Acri 321-234-3715,
New Home Star Florida LLC
Bought with:
Douglas M Kunz, 3269697
In The Home Zone Realty
Source: Space Coast AOR,MLS#: 1039298
Facts & features
Interior
Bedrooms & bathrooms
- Bedrooms: 3
- Bathrooms: 2
- Full bathrooms: 2
Primary bedroom
- Description: Walk-in closet, deluxe master ensuite with tile shower & dual vanities
- Level: Main
- Area: 231.84
- Dimensions: 16.10 x 14.40
Bedroom 2
- Description: Built-in closet, cordless blinds
- Level: Main
- Area: 146.41
- Dimensions: 12.10 x 12.10
Bedroom 3
- Description: Built-in closet, cordless blinds
- Level: Main
- Area: 150.04
- Dimensions: 12.40 x 12.10
Den
- Description: Double French doors
- Level: Main
- Area: 180.34
- Dimensions: 12.70 x 14.20
Dining room
- Description: Just off the kitchen
- Level: Main
- Area: 100.98
- Dimensions: 10.20 x 9.90
Great room
- Description: Open concept, access to the lanai
- Level: Main
- Area: 417.6
- Dimensions: 16.00 x 26.10
Kitchen
- Description: Quartz, island, pantry, open concept
- Level: Main
Other
- Description: Screened in lanai
- Level: Main
- Area: 193.88
- Dimensions: 13.10 x 14.80
Heating
- Central, Electric
Cooling
- Central Air, Electric
Appliances
- Included: Dishwasher, Disposal, Electric Range, Electric Water Heater, Microwave
- Laundry: Electric Dryer Hookup, Washer Hookup
Features
- Breakfast Bar, Eat-in Kitchen, Entrance Foyer, Kitchen Island, Open Floorplan, Pantry, Primary Bathroom - Shower No Tub, Smart Thermostat, Walk-In Closet(s)
- Flooring: Tile
- Has fireplace: No
Interior area
- Total structure area: 3,071
- Total interior livable area: 2,066 sqft
Property
Parking
- Total spaces: 3
- Parking features: Attached, Garage, Garage Door Opener, Other
- Attached garage spaces: 3
Features
- Levels: One
- Stories: 1
- Patio & porch: Covered, Patio, Screened
- Exterior features: Storm Shutters
Lot
- Size: 10,018 sqft
- Features: Other
Details
- Additional parcels included: 2323465
- Parcel number: 233521Jn00171.00018.00
- Special conditions: Standard
Construction
Type & style
- Home type: SingleFamily
- Architectural style: Ranch
- Property subtype: Single Family Residence
Materials
- Block, Stucco
- Roof: Shingle
Condition
- Under Construction
- New construction: Yes
- Year built: 2025
Utilities & green energy
- Sewer: Septic Tank
- Water: Public
- Utilities for property: Cable Available
Community & neighborhood
Security
- Security features: Smoke Detector(s)
Location
- Region: Cocoa
- Subdivision: Port St John Unit 5
Other
Other facts
- Listing terms: Cash,Conventional,FHA,VA Loan
- Road surface type: Paved
Price history
| Date | Event | Price |
|---|---|---|
| 3/31/2025 | Sold | $417,000-5.2%$202/sqft |
Source: Space Coast AOR #1039298 | ||
| 3/26/2025 | Pending sale | $439,900$213/sqft |
Source: Space Coast AOR #1039298 | ||
| 3/6/2025 | Listed for sale | $439,900+10%$213/sqft |
Source: Space Coast AOR #1039298 | ||
| 2/23/2025 | Listing removed | $399,900$194/sqft |
Source: Space Coast AOR #1002106 | ||
| 7/3/2024 | Pending sale | $399,900$194/sqft |
Source: Space Coast AOR #1002106 | ||
Public tax history
| Year | Property taxes | Tax assessment |
|---|---|---|
| 2024 | $329 +1.1% | $26,000 |
| 2023 | $325 +8.8% | $26,000 |
| 2022 | $299 +1.4% | $26,000 +8.3% |
Find assessor info on the county website
Neighborhood: Port Saint John
Nearby schools
GreatSchools rating
- 9/10Enterprise Elementary SchoolGrades: PK-6Distance: 1.2 mi
- 5/10Space Coast Junior/Senior High SchoolGrades: 7-12Distance: 1 mi
Schools provided by the listing agent
- Elementary: Enterprise
- Middle: Space Coast
- High: Space Coast
Source: Space Coast AOR. This data may not be complete. We recommend contacting the local school district to confirm school assignments for this home.

Get pre-qualified for a loan
At Zillow Home Loans, we can pre-qualify you in as little as 5 minutes with no impact to your credit score.An equal housing lender. NMLS #10287.
Sell for more on Zillow
Get a free Zillow Showcase℠ listing and you could sell for .
$418,600
2% more+ $8,372
With Zillow Showcase(estimated)
$426,972
