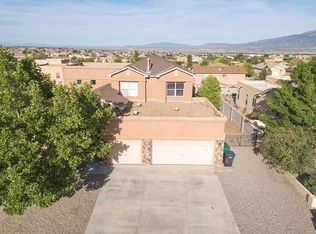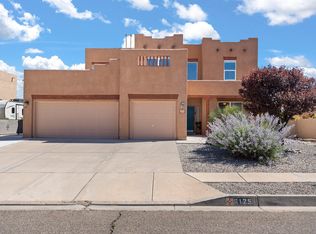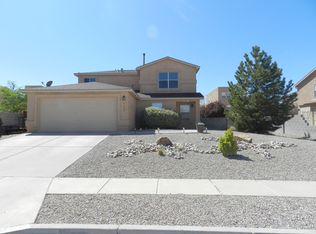Stunning 2 story Centex Designer Series home in desirable Enchanted Hills. This home has everything you want - open floor plan, hardwood and tile floors, brand new carpet, granite counter tops with butcher block island and stainless appliances. Downstairs master bedroom and luxe bath with separate shower and garden tub. 4th bedroom and 3/4 bath downstairs too. Raised ceilings and cozy kiva fireplace for those chilly nights in the great room. Formal dining room for those special occasions and everyday dining in the cozy breakfast nook. Upstairs loft with 2 large bedrooms and full bath room. 3 car garage for the cars and all the toys. Lush, grassy backyard with covered patio.
This property is off market, which means it's not currently listed for sale or rent on Zillow. This may be different from what's available on other websites or public sources.


