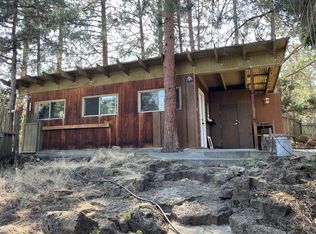Closed
$535,000
61207 Travis Rd, Bend, OR 97702
3beds
2baths
1,552sqft
Single Family Residence
Built in 1978
9,583.2 Square Feet Lot
$527,700 Zestimate®
$345/sqft
$2,397 Estimated rent
Home value
$527,700
$485,000 - $575,000
$2,397/mo
Zestimate® history
Loading...
Owner options
Explore your selling options
What's special
Welcome to this beautifully updated 1,552 sq ft ranch-style home with a wonderful bonus room. It is ideally situated on a spacious corner lot in a quiet, established neighborhood. Thoughtfully refreshed throughout, this home offers the perfect blend of classic charm and modern convenience. Step inside to find a bright and airy layout with all-new interior paint, creating a fresh and inviting atmosphere. The heart of the home - a tastefully updated kitchen - features sleek new countertops and flows effortlessly into the main living area. Both bathrooms have been stylishly updated, and you'll appreciate the attention to detail and care put into every space. Outside, enjoy peace of mind with with a brand-new roof and fresh exterior paint that boosts curb appeal. The private backyard is a true retreat, complete with mature trees, a raised garden bed ready for your green thumb, and a handy storage shed tucked neatly to the side. Don't miss your chance to own this lovingly maintained gen.
Zillow last checked: 8 hours ago
Listing updated: May 20, 2025 at 04:46pm
Listed by:
RE/MAX Key Properties 541-728-0033
Bought with:
RE/MAX Key Properties
Source: Oregon Datashare,MLS#: 220200044
Facts & features
Interior
Bedrooms & bathrooms
- Bedrooms: 3
- Bathrooms: 2
Heating
- Forced Air, Natural Gas
Cooling
- Central Air, ENERGY STAR Qualified Equipment, Heat Pump
Appliances
- Included: Dishwasher, Disposal, Microwave, Oven, Range, Range Hood, Refrigerator
Features
- Breakfast Bar, Ceiling Fan(s), Kitchen Island, Linen Closet, Open Floorplan, Pantry, Smart Thermostat, Solid Surface Counters, Tile Counters, Tile Shower
- Flooring: Carpet, Laminate, Tile, Vinyl
- Windows: Double Pane Windows, Vinyl Frames
- Basement: None
- Has fireplace: No
- Common walls with other units/homes: No Common Walls,No One Above,No One Below
Interior area
- Total structure area: 1,552
- Total interior livable area: 1,552 sqft
Property
Parking
- Total spaces: 2
- Parking features: Concrete, Driveway, Garage Door Opener, Gravel, On Street, Storage
- Garage spaces: 2
- Has uncovered spaces: Yes
Features
- Levels: One
- Stories: 1
- Has view: Yes
- View description: Territorial
Lot
- Size: 9,583 sqft
- Features: Corner Lot, Landscaped, Native Plants, Sprinklers In Front, Sprinklers In Rear
Details
- Additional structures: Shed(s)
- Parcel number: 120112
- Zoning description: Residential
- Special conditions: Standard
Construction
Type & style
- Home type: SingleFamily
- Architectural style: Ranch
- Property subtype: Single Family Residence
Materials
- Frame
- Foundation: Stemwall
- Roof: Composition
Condition
- New construction: No
- Year built: 1978
Utilities & green energy
- Sewer: Septic Tank, Standard Leach Field
- Water: Backflow Domestic, Backflow Irrigation, Private
Community & neighborhood
Security
- Security features: Carbon Monoxide Detector(s), Smoke Detector(s)
Location
- Region: Bend
- Subdivision: Wards Tracts
Other
Other facts
- Listing terms: Cash,Conventional,FHA
- Road surface type: Gravel
Price history
| Date | Event | Price |
|---|---|---|
| 5/20/2025 | Sold | $535,000+8.1%$345/sqft |
Source: | ||
| 4/26/2025 | Pending sale | $495,000$319/sqft |
Source: | ||
| 4/21/2025 | Listed for sale | $495,000+84%$319/sqft |
Source: | ||
| 1/4/2016 | Sold | $269,000+43.5%$173/sqft |
Source: | ||
| 10/5/2015 | Sold | $187,512+0.7%$121/sqft |
Source: Public Record Report a problem | ||
Public tax history
| Year | Property taxes | Tax assessment |
|---|---|---|
| 2025 | $3,290 +3.9% | $194,710 +3% |
| 2024 | $3,165 +7.9% | $189,040 +6.1% |
| 2023 | $2,934 +4% | $178,200 |
Find assessor info on the county website
Neighborhood: Old Farm District
Nearby schools
GreatSchools rating
- 7/10R E Jewell Elementary SchoolGrades: K-5Distance: 0.6 mi
- 5/10High Desert Middle SchoolGrades: 6-8Distance: 2.5 mi
- 4/10Caldera High SchoolGrades: 9-12Distance: 1.5 mi
Schools provided by the listing agent
- Elementary: R E Jewell Elem
- Middle: High Desert Middle
- High: Caldera High
Source: Oregon Datashare. This data may not be complete. We recommend contacting the local school district to confirm school assignments for this home.
Get pre-qualified for a loan
At Zillow Home Loans, we can pre-qualify you in as little as 5 minutes with no impact to your credit score.An equal housing lender. NMLS #10287.
Sell for more on Zillow
Get a Zillow Showcase℠ listing at no additional cost and you could sell for .
$527,700
2% more+$10,554
With Zillow Showcase(estimated)$538,254
