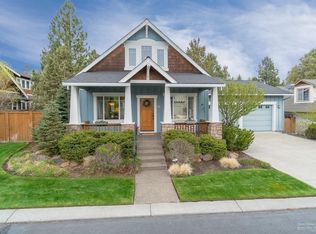Well maintained 2814 SF home in the highly desired Ridgewater neighborhood. Main level boasts beautiful walnut hardwood floors, crown moldings & classic wainscoting. A fireside room w/a see through indoor/outdoor fireplace, sprawling windows w/high end custom finishes & heated tile floor (cozy on cool nights). Formal dining room & kitchen w/breakfast nook booth, SS appliances & granite counters. 2nd floor offers 3 bedrooms & 3 full baths. 2 master suites! One offers double vanity, oversize soaking tub & double closets (his & hers). The other master has vaulted ceilings, built-ins & spacious entry. Large bonus/rec room includes a wet bar. Private backyard is a park like setting w/a variety of mature trees, a cottage-like gardening shed & RV parking. A spacious paver stone patio, covered built-in BBQ/kitchen & a fireplace w/grand hearth makes the tasteful exterior perfect for your entertaining needs. Outdoor living is complete with large front porch, neighborhood park & canal trails.
This property is off market, which means it's not currently listed for sale or rent on Zillow. This may be different from what's available on other websites or public sources.
