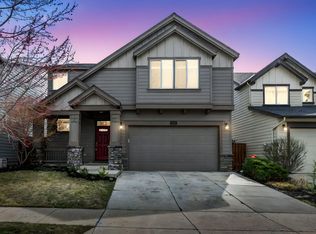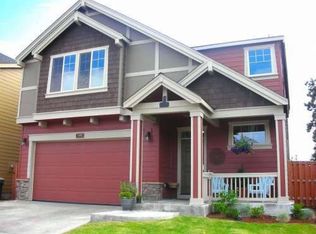Closed
$672,000
61202 Dayspring Dr, Bend, OR 97702
3beds
3baths
2,139sqft
Single Family Residence
Built in 2005
4,356 Square Feet Lot
$646,700 Zestimate®
$314/sqft
$2,733 Estimated rent
Home value
$646,700
$614,000 - $679,000
$2,733/mo
Zestimate® history
Loading...
Owner options
Explore your selling options
What's special
Step into this stunning home filled with natural light and vaulted ceilings that will captivate you from the entry and creates an inviting & warm ambiance. Imagine cozy evenings by the gas fireplace. An open floor plan provides a spacious and airy feel throughout the entire home. The heart of the house showcases the kitchen, adorned with breathtaking quartz countertops. Cooking will become a delight in this well-appointed space, with modern appliances & ample storage with a pantry. The property benefits from a HOA that grants access to a community park & swimming pool. Whether you seek relaxation or socializing, this added feature enhances the overall living experience. The large bonus room can easily be converted into a fourth bedroom, a home office, playroom, or entertainment area - let your imagination run wild! Don't miss the chance to own this exquisite home combining modern design, exceptional finishes. Schedule a viewing today and make this house your home-sweet-home!
Zillow last checked: 8 hours ago
Listing updated: November 07, 2024 at 07:29pm
Listed by:
Keller Williams Realty Central Oregon 541-585-3760
Bought with:
Premiere Property Group, LLC
Source: Oregon Datashare,MLS#: 220168394
Facts & features
Interior
Bedrooms & bathrooms
- Bedrooms: 3
- Bathrooms: 3
Heating
- Forced Air, Natural Gas
Cooling
- Central Air
Appliances
- Included: Dishwasher, Disposal, Range, Refrigerator, Water Heater
Features
- Ceiling Fan(s), Double Vanity, Kitchen Island, Open Floorplan, Pantry, Walk-In Closet(s)
- Flooring: Hardwood
- Basement: None
- Has fireplace: Yes
- Fireplace features: Gas, Living Room
- Common walls with other units/homes: No Common Walls
Interior area
- Total structure area: 2,139
- Total interior livable area: 2,139 sqft
Property
Parking
- Total spaces: 2
- Parking features: Attached, Driveway, Garage Door Opener
- Attached garage spaces: 2
- Has uncovered spaces: Yes
Features
- Levels: Two
- Stories: 2
- Patio & porch: Patio
- Spa features: Indoor Spa/Hot Tub
- Has view: Yes
- View description: Neighborhood
Lot
- Size: 4,356 sqft
Details
- Parcel number: 247554
- Zoning description: RS
- Special conditions: Standard
Construction
Type & style
- Home type: SingleFamily
- Architectural style: Traditional
- Property subtype: Single Family Residence
Materials
- Frame
- Foundation: Concrete Perimeter
- Roof: Composition
Condition
- New construction: No
- Year built: 2005
Details
- Builder name: Pahlish
Utilities & green energy
- Sewer: Public Sewer
- Water: Public
Community & neighborhood
Community
- Community features: Park
Location
- Region: Bend
- Subdivision: Sun Meadow
HOA & financial
HOA
- Has HOA: Yes
- HOA fee: $63 monthly
- Amenities included: Clubhouse, Park, Playground, Pool
Other
Other facts
- Listing terms: Cash,Conventional,FHA,VA Loan
- Road surface type: Paved
Price history
| Date | Event | Price |
|---|---|---|
| 9/29/2023 | Sold | $672,000-0.4%$314/sqft |
Source: | ||
| 8/15/2023 | Pending sale | $675,000$316/sqft |
Source: | ||
| 7/28/2023 | Listed for sale | $675,000-0.6%$316/sqft |
Source: | ||
| 6/30/2022 | Sold | $678,800+0.6%$317/sqft |
Source: | ||
| 6/4/2022 | Pending sale | $675,000$316/sqft |
Source: | ||
Public tax history
| Year | Property taxes | Tax assessment |
|---|---|---|
| 2024 | $4,492 +7.9% | $268,290 +6.1% |
| 2023 | $4,164 +4% | $252,900 |
| 2022 | $4,005 +2.9% | $252,900 +6.1% |
Find assessor info on the county website
Neighborhood: Old Farm District
Nearby schools
GreatSchools rating
- 7/10R E Jewell Elementary SchoolGrades: K-5Distance: 0.2 mi
- 5/10High Desert Middle SchoolGrades: 6-8Distance: 1.8 mi
- 4/10Caldera High SchoolGrades: 9-12Distance: 1 mi
Schools provided by the listing agent
- Elementary: R E Jewell Elem
- Middle: High Desert Middle
- High: Caldera High
Source: Oregon Datashare. This data may not be complete. We recommend contacting the local school district to confirm school assignments for this home.

Get pre-qualified for a loan
At Zillow Home Loans, we can pre-qualify you in as little as 5 minutes with no impact to your credit score.An equal housing lender. NMLS #10287.
Sell for more on Zillow
Get a free Zillow Showcase℠ listing and you could sell for .
$646,700
2% more+ $12,934
With Zillow Showcase(estimated)
$659,634
