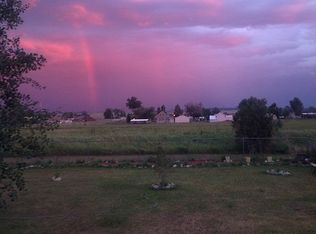FENCED 1+ ACRE LOT. Fantastic Shepherd property that is gated on East and West side for great access. Oversized 2 car shop. Shop is insulated, heated, has LED lighting and all electrical done. Mobile has new roof, new siding on the North side. New windows. Wonderful 2 bedroom, 2 bath layout with office. Updated bathrooms , new appliances and cabinets in kitchen. SMARTCore vinyl flooring throughout. New 30’ x 40’ shop with 2 overhead doors with openers and 2 walk doors; LED lighting and electrical throughout.
This property is off market, which means it's not currently listed for sale or rent on Zillow. This may be different from what's available on other websites or public sources.
