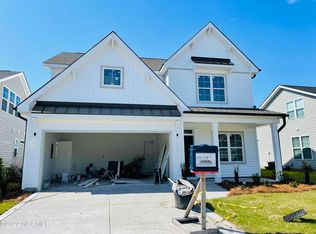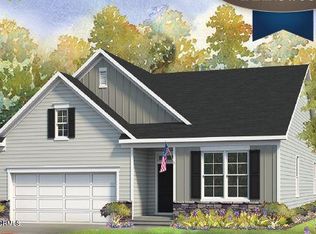Sold for $500,000
$500,000
6120 Sand Ridge Avenue, Wilmington, NC 28409
3beds
1,986sqft
Single Family Residence
Built in 2019
6,098.4 Square Feet Lot
$-- Zestimate®
$252/sqft
$2,887 Estimated rent
Home value
Not available
Estimated sales range
Not available
$2,887/mo
Zestimate® history
Loading...
Owner options
Explore your selling options
What's special
Tarin Woods - one of the Wilmington area's most sought-after communities! The curb appeal of this home is superb, enhanced by its manicured landscape, low maintenance exterior and attractive architectural accents. Quality construction by American Homesmith, this open-designed floorplan is accentuated by its volume ceiling, wide plank flooring and a muted color palette. The kitchen boasts high-quality stainless appliances, a gas range, quartzite countertops with complimenting backsplash, a center island with bar seating, custom white cabinetry and a sizable pantry. Adjacent to the kitchen, the cheerful breakfast area overlooks the large - fenced backyard. The downstairs primary suite is a retreat of its own offering a trey ceiling and abundant natural sunlight; the primary bathroom encompasses a double vanity, walk-in closet, and a luxurious glass/tile shower. The 2nd downstairs bedroom is ideal for guests and shares the hallway bathroom. Upstairs, a generous sized bonus room is perfect for a den, media room or playroom. The adjacent - spacious 3rd bedroom offers privacy and ample closet space and has access to a full bathroom. Other important features include a home office, laundry room, 2-car garage and a covered porch with beautiful pond views. Tarin Woods is a vibrant neighborhood offering excellent amenities including a community pool, clubhouse, playground and an abundance of greenspace. Popular Carolina Beach is minutes away. Welcome home!
Zillow last checked: 8 hours ago
Listing updated: May 30, 2025 at 08:59am
Listed by:
Shane Register Team 910-791-5222,
Coldwell Banker Sea Coast Advantage-Midtown
Bought with:
Sharon C Stout, 281544
Coldwell Banker Sea Coast Advantage-CB
Keller & Santucci Real Estate Team
Coldwell Banker Sea Coast Advantage-CB
Source: Hive MLS,MLS#: 100501831 Originating MLS: Cape Fear Realtors MLS, Inc.
Originating MLS: Cape Fear Realtors MLS, Inc.
Facts & features
Interior
Bedrooms & bathrooms
- Bedrooms: 3
- Bathrooms: 3
- Full bathrooms: 3
Primary bedroom
- Level: First
- Dimensions: 15 x 13
Bedroom 2
- Level: First
- Dimensions: 10 x 10
Bedroom 3
- Level: Second
- Dimensions: 12 x 11
Dining room
- Level: First
- Dimensions: 10 x 8
Family room
- Level: Second
- Dimensions: 14 x 14
Kitchen
- Level: First
- Dimensions: 12 x 10
Living room
- Level: First
- Dimensions: 15 x 15
Office
- Level: First
- Dimensions: 12 x 12
Heating
- Heat Pump, Electric
Cooling
- Central Air
Appliances
- Included: Gas Cooktop, Built-In Microwave, Dishwasher, Wall Oven
- Laundry: Laundry Room
Features
- Master Downstairs, Walk-in Closet(s), High Ceilings, Ceiling Fan(s), Pantry, Walk-in Shower, Blinds/Shades, Walk-In Closet(s)
- Flooring: Carpet, LVT/LVP, Tile
- Has fireplace: No
- Fireplace features: None
Interior area
- Total structure area: 1,986
- Total interior livable area: 1,986 sqft
Property
Parking
- Total spaces: 2
- Parking features: Concrete, On Site
Features
- Levels: Two
- Stories: 2
- Patio & porch: Covered
- Fencing: Back Yard,Metal/Ornamental,Partial,Wood
- Waterfront features: None
Lot
- Size: 6,098 sqft
- Dimensions: 50 x 120 x 50 x 120
Details
- Parcel number: R07600004215000
- Zoning: R-15
- Special conditions: Standard
Construction
Type & style
- Home type: SingleFamily
- Property subtype: Single Family Residence
Materials
- Vinyl Siding, See Remarks
- Foundation: Slab
- Roof: Architectural Shingle
Condition
- New construction: No
- Year built: 2019
Utilities & green energy
- Sewer: Public Sewer
- Water: Public
- Utilities for property: Sewer Available, Water Available
Community & neighborhood
Location
- Region: Wilmington
- Subdivision: Tarin Woods
HOA & financial
HOA
- Has HOA: Yes
- HOA fee: $1,111 monthly
- Amenities included: Basketball Court, Clubhouse, Pool, Fitness Center, Maintenance Common Areas, Pickleball, Picnic Area, Playground, Sidewalks, Tennis Court(s)
- Association name: Priestley Management
- Association phone: 910-509-7276
Other
Other facts
- Listing agreement: Exclusive Right To Sell
- Listing terms: Cash,Conventional
- Road surface type: Paved
Price history
| Date | Event | Price |
|---|---|---|
| 5/30/2025 | Sold | $500,000$252/sqft |
Source: | ||
| 5/1/2025 | Pending sale | $500,000$252/sqft |
Source: | ||
| 4/30/2025 | Price change | $500,000-2%$252/sqft |
Source: | ||
| 4/17/2025 | Listed for sale | $510,000+59.4%$257/sqft |
Source: | ||
| 4/8/2020 | Sold | $319,900$161/sqft |
Source: | ||
Public tax history
| Year | Property taxes | Tax assessment |
|---|---|---|
| 2025 | $2,056 +23.7% | $529,700 +71.8% |
| 2024 | $1,662 +0.2% | $308,400 |
| 2023 | $1,658 -0.9% | $308,400 |
Find assessor info on the county website
Neighborhood: Myrtle Grove
Nearby schools
GreatSchools rating
- 10/10Heyward C Bellamy ElementaryGrades: K-5Distance: 0.9 mi
- 7/10Charles P Murray MiddleGrades: 6-8Distance: 1.8 mi
- 5/10Eugene Ashley HighGrades: 9-12Distance: 1.8 mi
Schools provided by the listing agent
- Elementary: Bellamy
- Middle: Murray
- High: Ashley
Source: Hive MLS. This data may not be complete. We recommend contacting the local school district to confirm school assignments for this home.
Get pre-qualified for a loan
At Zillow Home Loans, we can pre-qualify you in as little as 5 minutes with no impact to your credit score.An equal housing lender. NMLS #10287.

