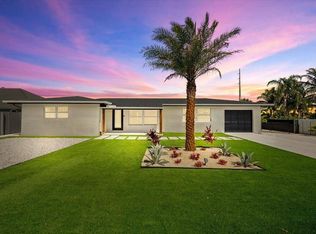Spacious Townhouse for Rent in Heritage Enclave - Pet Friendly & Gated CommunityNestled within a private nature preserve, this beautifull townhouse is located in Heritage Enclave, a gated community of just 50 homes built with high-quality construction, including concrete walls, impact windows, and fire sprinkler systems. This pet-friendly neighborhood offers peace, privacy, and modern comfort.This two-story home features a bright and open first-floor layout with high ceilings, ceramic tile flooring, and an abundance of natural light. The main level includes a welcoming living room, dining area, a versatile space perfect for a home office or family room, a powder room, and a modern kitchen equipped with stainless steel appliances, wood cabinetry, granite countertops, and a snack bar
Townhouse for rent
$3,000/mo
6120 SE Portofino Cir, Hobe Sound, FL 33455
3beds
1,754sqft
Price may not include required fees and charges.
Townhouse
Available now
Cats, dogs OK
Central air, electric, ceiling fan
In unit laundry
1 Parking space parking
Electric
What's special
Abundance of natural lightGranite countertopsHigh ceilingsPrivate nature preserveSnack barModern kitchenCeramic tile flooring
- 9 days
- on Zillow |
- -- |
- -- |
Travel times
Get serious about saving for a home
Consider a first-time homebuyer savings account designed to grow your down payment with up to a 6% match & 4.15% APY.
Facts & features
Interior
Bedrooms & bathrooms
- Bedrooms: 3
- Bathrooms: 3
- Full bathrooms: 2
- 1/2 bathrooms: 1
Heating
- Electric
Cooling
- Central Air, Electric, Ceiling Fan
Appliances
- Included: Dishwasher, Disposal, Dryer, Microwave, Refrigerator, Washer
- Laundry: In Unit
Features
- Ceiling Fan(s), Roman Tub, Split Bedroom, Volume Ceilings, Walk-In Closet(s)
- Flooring: Carpet
Interior area
- Total interior livable area: 1,754 sqft
Property
Parking
- Total spaces: 1
- Parking features: Covered
- Details: Contact manager
Features
- Exterior features: Balcony, Clubhouse, Electric Water Heater, Fire Sprinkler System, Floor Covering: Ceramic, Flooring: Ceramic, Garage Door Opener, Gated, Heating: Electric, Ice Maker, No Motorcycle, No Rv/Boats, No Trucks/Trailers, Patio, Pool, Roman Tub, Smoke Detector(s), Split Bedroom, View Type: Lake, Volume Ceilings, Walk-In Closet(s)
Details
- Parcel number: 343842731001010300
Construction
Type & style
- Home type: Townhouse
- Property subtype: Townhouse
Condition
- Year built: 2009
Building
Management
- Pets allowed: Yes
Community & HOA
Community
- Features: Clubhouse, Pool
- Security: Gated Community
HOA
- Amenities included: Pool
Location
- Region: Hobe Sound
Financial & listing details
- Lease term: Month To Month
Price history
| Date | Event | Price |
|---|---|---|
| 6/20/2025 | Listed for rent | $3,000+25%$2/sqft |
Source: BeachesMLS #R11101303 | ||
| 6/18/2025 | Sold | $300,000-7.7%$171/sqft |
Source: | ||
| 6/2/2025 | Pending sale | $325,000$185/sqft |
Source: | ||
| 5/15/2025 | Contingent | $325,000$185/sqft |
Source: | ||
| 4/5/2025 | Listed for sale | $325,000$185/sqft |
Source: | ||
Neighborhood: 33455
There are 2 available units in this apartment building
![[object Object]](https://photos.zillowstatic.com/fp/821f3a2e51cc4eaebd66128202ae15b9-p_i.jpg)
