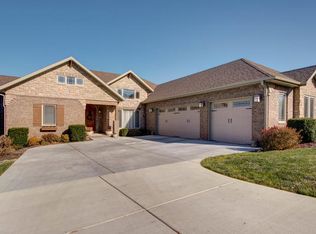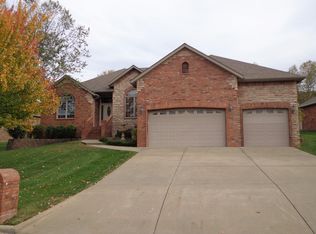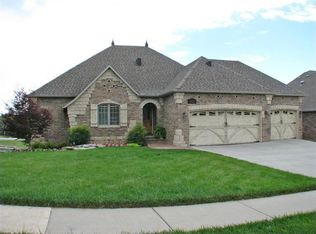Welcome to 6120 S Prospect Ave in Eaglesgate Subdivision. This all brick 5 bedroom 3 1/2 bathroom home offers a great floor plan with 3 bedrooms on the main floor and 2 more well lit bedrooms in the basement. The master bedroom is on the main floor with large ensuite master bathroom and walk in closet. There are hardwoods throughout the living rm, din rm, and kitchen. You will also find brand new high end Samsung appliances along with beautiful cabinetry in the spacious kitchen. There are plenty of spaces to entertain with 2 living areas with gas fireplaces and the patio with a wood burning fireplace. You will also enjoy the covered patio with great lighting and fan to keep you cool. This home was well thought out with wifi controlled thermostats for zoned HVAC and 2 laundry rooms.
This property is off market, which means it's not currently listed for sale or rent on Zillow. This may be different from what's available on other websites or public sources.


