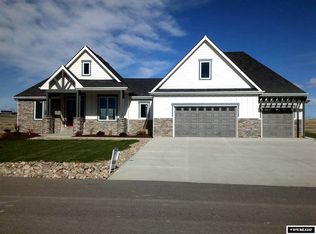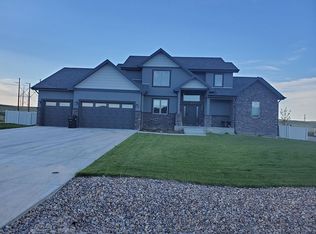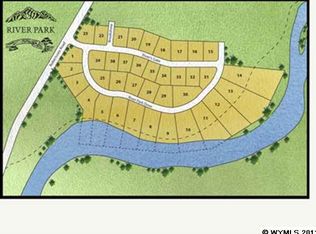Fantastic Casper Mountain views from this spacious corner lot in one of Casper's most exclusive riverfront neighborhoods! Come enjoy the solitude while still having easy access to all areas of Casper. Bring your own builder or use one of the qualified contract we represent to start building your dream home now!
This property is off market, which means it's not currently listed for sale or rent on Zillow. This may be different from what's available on other websites or public sources.



