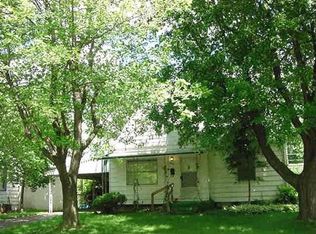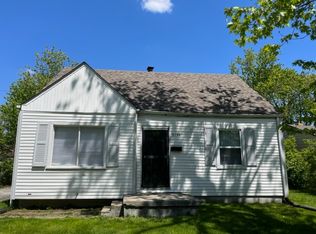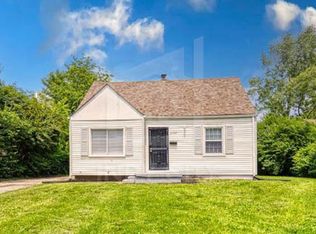Sold
$132,000
6120 Raleigh Dr, Indianapolis, IN 46219
4beds
1,742sqft
Residential, Single Family Residence
Built in 1948
7,405.2 Square Feet Lot
$140,800 Zestimate®
$76/sqft
$1,517 Estimated rent
Home value
$140,800
$124,000 - $155,000
$1,517/mo
Zestimate® history
Loading...
Owner options
Explore your selling options
What's special
Welcome to this inviting 4-bedroom, 1-bath home! Enjoy the freshness of recently painted walls and brand new carpet, both updated in February 2024. Featuring an upper floor, basement, and garage- for additional parking or storage, this residence seamlessly blends comfort and practicality. Step into this inviting home, where a cozy and welcoming living space awaits.
Zillow last checked: 8 hours ago
Listing updated: April 14, 2024 at 11:30am
Listing Provided by:
Kailee Joseph 317-893-6204,
eXp Realty, LLC
Bought with:
Ricky Gowdy
Gowdy Group Realty LLC
Source: MIBOR as distributed by MLS GRID,MLS#: 21962498
Facts & features
Interior
Bedrooms & bathrooms
- Bedrooms: 4
- Bathrooms: 1
- Full bathrooms: 1
- Main level bathrooms: 1
- Main level bedrooms: 2
Primary bedroom
- Features: Carpet
- Level: Main
- Area: 120 Square Feet
- Dimensions: 12X10
Bedroom 2
- Features: Carpet
- Level: Main
- Area: 100 Square Feet
- Dimensions: 10x10
Bedroom 3
- Features: Carpet
- Level: Upper
- Area: 182 Square Feet
- Dimensions: 14x13
Bedroom 4
- Features: Carpet
- Level: Upper
- Area: 168 Square Feet
- Dimensions: 12x14
Other
- Features: Other
- Level: Basement
- Area: 84 Square Feet
- Dimensions: 7X12
Kitchen
- Features: Vinyl
- Level: Main
- Area: 130 Square Feet
- Dimensions: 13X10
Living room
- Features: Carpet
- Level: Main
- Area: 182 Square Feet
- Dimensions: 13X14
Heating
- Forced Air
Cooling
- Has cooling: Yes
Appliances
- Included: Gas Cooktop, Gas Water Heater, Refrigerator
Features
- Attic Access, Eat-in Kitchen
- Windows: Windows Vinyl
- Has basement: Yes
- Attic: Access Only
Interior area
- Total structure area: 1,742
- Total interior livable area: 1,742 sqft
- Finished area below ground: 105
Property
Parking
- Total spaces: 1
- Parking features: Detached
- Garage spaces: 1
Features
- Levels: Two
- Stories: 2
Lot
- Size: 7,405 sqft
Details
- Additional structures: Gazebo
- Parcel number: 490726102276000701
- Horse amenities: None
Construction
Type & style
- Home type: SingleFamily
- Architectural style: Bungalow
- Property subtype: Residential, Single Family Residence
Materials
- Block
- Foundation: Block
Condition
- New construction: No
- Year built: 1948
Utilities & green energy
- Water: Municipal/City
Community & neighborhood
Location
- Region: Indianapolis
- Subdivision: Windsor Village
Price history
| Date | Event | Price |
|---|---|---|
| 4/12/2024 | Sold | $132,000-2.2%$76/sqft |
Source: | ||
| 4/3/2024 | Pending sale | $135,000$77/sqft |
Source: | ||
| 4/3/2024 | Listed for sale | $135,000$77/sqft |
Source: | ||
| 3/22/2024 | Pending sale | $135,000$77/sqft |
Source: | ||
| 3/8/2024 | Price change | $135,000-10%$77/sqft |
Source: | ||
Public tax history
| Year | Property taxes | Tax assessment |
|---|---|---|
| 2024 | $1,760 +11.4% | $91,800 +23.7% |
| 2023 | $1,580 +21% | $74,200 +10.9% |
| 2022 | $1,306 -0.6% | $66,900 +18.2% |
Find assessor info on the county website
Neighborhood: Eastside
Nearby schools
GreatSchools rating
- 2/10Arlington Woods School 99Grades: PK-6Distance: 2.5 mi
- 6/10Rousseau McClellan School 91Grades: PK-8Distance: 4.6 mi
- 1/10Arsenal Technical High SchoolGrades: 9-12Distance: 4.3 mi
Get a cash offer in 3 minutes
Find out how much your home could sell for in as little as 3 minutes with a no-obligation cash offer.
Estimated market value$140,800
Get a cash offer in 3 minutes
Find out how much your home could sell for in as little as 3 minutes with a no-obligation cash offer.
Estimated market value
$140,800


