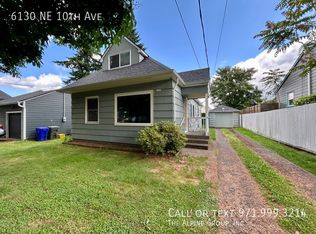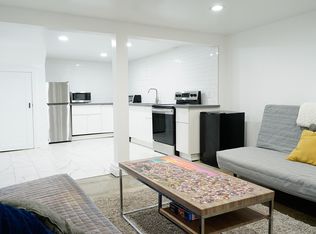Sold
$630,000
6120 NE 10th Ave, Portland, OR 97211
3beds
1,772sqft
Residential, Single Family Residence
Built in 1953
5,227.2 Square Feet Lot
$615,600 Zestimate®
$356/sqft
$3,404 Estimated rent
Home value
$615,600
$573,000 - $659,000
$3,404/mo
Zestimate® history
Loading...
Owner options
Explore your selling options
What's special
Nestled on a tree-lined street in the heart of NE Portland, this fantastic 3-bed, 2-bath ranch home seamlessly blends charm with modern updates. The inviting living room features a wood-burning fireplace and flows effortlessly into the formal dining area and kitchen, complete with an eat-in bar. The expansive primary suite boasts a private bath and walk-in closet, while the lower level offers a cozy family room with a second fireplace—perfect for relaxation. The cedar-crafted wine cellar makes for a standout feature! With a separate entrance, the basement can serve as additional living quarters, offering flexibility for guests, multigenerational living, or rental potential. The home is packed with recent updates, including new windows, refinished hardwood floors, refreshed fireplace masonry, new basement carpet, and built-in shelving. The kitchen and main floor bath shine with new tile flooring, plus a brand-new refrigerator, range, and hood. The drive-through garage leads to a spectacular backyard oasis, ideal for entertaining, gardening, or unwinding in your private retreat, complete with firepit! The home is located less than five minutes by bike from the vibrant Alberta Arts District meaning you're just moments from Bollywood Theatre, Tin Shed, Trade Up Music, and countless local favorites. Shopping, schools, parks, and coffee shops are just a short jaunt away. Don't miss this fantastic opportunity to own a meticulously cared for abode in an exceptional NE Portland location! [Home Energy Score = 5. HES Report at https://rpt.greenbuildingregistry.com/hes/OR10093848]
Zillow last checked: 8 hours ago
Listing updated: April 22, 2025 at 10:54am
Listed by:
Ross Seligman Ross@ownitnorthwest.com,
Real Broker,
Anna Malin 707-301-7014,
Real Broker
Bought with:
Charity Chesnek, 200307224
Think Real Estate
Source: RMLS (OR),MLS#: 177925651
Facts & features
Interior
Bedrooms & bathrooms
- Bedrooms: 3
- Bathrooms: 2
- Full bathrooms: 2
- Main level bathrooms: 1
Primary bedroom
- Features: Bathroom, Suite, Walkin Closet
- Level: Lower
- Area: 168
- Dimensions: 12 x 14
Bedroom 2
- Features: Double Closet
- Level: Main
- Area: 132
- Dimensions: 11 x 12
Bedroom 3
- Features: Double Closet
- Level: Main
- Area: 100
- Dimensions: 10 x 10
Dining room
- Features: Bamboo Floor
- Level: Main
- Area: 99
- Dimensions: 9 x 11
Family room
- Features: Fireplace
- Level: Lower
- Area: 196
- Dimensions: 14 x 14
Kitchen
- Features: Dishwasher, Bamboo Floor
- Level: Main
- Area: 88
- Width: 11
Living room
- Features: Fireplace, Bamboo Floor
- Level: Main
- Area: 216
- Dimensions: 12 x 18
Heating
- Forced Air 90, Fireplace(s)
Cooling
- Central Air
Appliances
- Included: Dishwasher, Disposal, Free-Standing Range, Free-Standing Refrigerator, Range Hood, Stainless Steel Appliance(s), Washer/Dryer, Gas Water Heater, Tank Water Heater
- Laundry: Laundry Room
Features
- High Speed Internet, Double Closet, Bathroom, Suite, Walk-In Closet(s), Pantry, Tile
- Flooring: Hardwood, Tile, Wall to Wall Carpet, Bamboo
- Windows: Double Pane Windows, Vinyl Frames
- Basement: Finished,Full
- Number of fireplaces: 2
- Fireplace features: Wood Burning
Interior area
- Total structure area: 1,772
- Total interior livable area: 1,772 sqft
Property
Parking
- Total spaces: 1
- Parking features: Driveway, Off Street, Attached
- Attached garage spaces: 1
- Has uncovered spaces: Yes
Accessibility
- Accessibility features: Builtin Lighting, Garage On Main, Kitchen Cabinets, Main Floor Bedroom Bath, Natural Lighting, Parking, Accessibility
Features
- Stories: 2
- Patio & porch: Deck, Porch
- Exterior features: Fire Pit, Garden, Raised Beds, Yard
- Fencing: Fenced
- Has view: Yes
- View description: Seasonal
Lot
- Size: 5,227 sqft
- Features: Level, Private, SqFt 5000 to 6999
Details
- Parcel number: R180021
Construction
Type & style
- Home type: SingleFamily
- Architectural style: Ranch
- Property subtype: Residential, Single Family Residence
Materials
- Cement Siding, Wood Siding
- Roof: Composition
Condition
- Resale
- New construction: No
- Year built: 1953
Utilities & green energy
- Gas: Gas
- Sewer: Public Sewer
- Water: Public
Community & neighborhood
Security
- Security features: Entry, Fire Escape
Location
- Region: Portland
Other
Other facts
- Listing terms: Cash,Conventional,FHA,VA Loan
- Road surface type: Paved
Price history
| Date | Event | Price |
|---|---|---|
| 4/22/2025 | Sold | $630,000+8.6%$356/sqft |
Source: | ||
| 3/17/2025 | Pending sale | $579,900$327/sqft |
Source: | ||
| 3/12/2025 | Listed for sale | $579,900+34.9%$327/sqft |
Source: | ||
| 11/19/2021 | Listing removed | -- |
Source: Zillow Rental Network Premium | ||
| 11/4/2021 | Price change | $2,850-3.4%$2/sqft |
Source: Zillow Rental Network Premium | ||
Public tax history
| Year | Property taxes | Tax assessment |
|---|---|---|
| 2025 | $4,957 +3.7% | $183,960 +3% |
| 2024 | $4,779 +4% | $178,610 +3% |
| 2023 | $4,595 +2.2% | $173,410 +3% |
Find assessor info on the county website
Neighborhood: Woodlawn
Nearby schools
GreatSchools rating
- 9/10Woodlawn Elementary SchoolGrades: PK-5Distance: 0.5 mi
- 8/10Ockley GreenGrades: 6-8Distance: 1.3 mi
- 5/10Jefferson High SchoolGrades: 9-12Distance: 0.9 mi
Schools provided by the listing agent
- Elementary: Woodlawn
- Middle: Ockley Green
- High: Jefferson
Source: RMLS (OR). This data may not be complete. We recommend contacting the local school district to confirm school assignments for this home.
Get a cash offer in 3 minutes
Find out how much your home could sell for in as little as 3 minutes with a no-obligation cash offer.
Estimated market value
$615,600
Get a cash offer in 3 minutes
Find out how much your home could sell for in as little as 3 minutes with a no-obligation cash offer.
Estimated market value
$615,600

