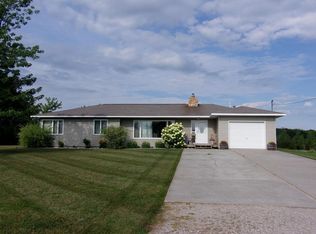Sold for $156,000
$156,000
6120 N Walker Rd, Afton, MI 49705
3beds
2,004sqft
Single Family Residence
Built in ----
23.07 Acres Lot
$-- Zestimate®
$78/sqft
$1,899 Estimated rent
Home value
Not available
Estimated sales range
Not available
$1,899/mo
Zestimate® history
Loading...
Owner options
Explore your selling options
What's special
Located on 23.07 acres of countryside, this 3 bedroom, 2 bathroom manufactured sits on a basement for extra room to grow. Attached garage with stairs to basement . Centrally located; 10 miles from Indian River and Burt Lake, 12 miles from Onaway, and less than 20 miles from Cheboygan and Lake Huron. This is a Fannie Mae Homepath property. All offers must be submitted through Homepath.com
Zillow last checked: 8 hours ago
Listing updated: August 26, 2025 at 04:55pm
Listed by:
TEAM SHERI 989-858-6622,
COLDWELL BANKER SCHMIDT GAYLORD
Source: WWMLS,MLS#: 201833877
Facts & features
Interior
Bedrooms & bathrooms
- Bedrooms: 3
- Bathrooms: 2
- Full bathrooms: 2
Primary bedroom
- Level: First
Heating
- Forced Air, Natural Gas
Appliances
- Laundry: Main Level
Features
- Split Bdrm Flr Plan
- Has basement: Yes
Interior area
- Total structure area: 2,004
- Total interior livable area: 2,004 sqft
- Finished area above ground: 1,404
Property
Parking
- Parking features: Garage
- Has garage: Yes
Features
- Exterior features: Garden
- Frontage type: None
Lot
- Size: 23.07 Acres
- Dimensions: 741 x 1307
Details
- Parcel number: 22000520000502
- Special conditions: Repossession
Construction
Type & style
- Home type: SingleFamily
- Architectural style: Ranch
- Property subtype: Single Family Residence
Materials
- Foundation: Basement
Utilities & green energy
- Sewer: Septic Tank
Community & neighborhood
Location
- Region: Afton
- Subdivision: T34N, R1W
Other
Other facts
- Listing terms: Cash,Conventional Mortgage
- Road surface type: Paved, Maintained
Price history
| Date | Event | Price |
|---|---|---|
| 8/25/2025 | Sold | $156,000-1.8%$78/sqft |
Source: | ||
| 8/4/2025 | Contingent | $158,900$79/sqft |
Source: | ||
| 7/27/2025 | Listed for sale | $158,900$79/sqft |
Source: | ||
| 6/26/2025 | Contingent | $158,900$79/sqft |
Source: | ||
| 6/23/2025 | Price change | $158,900-5.9%$79/sqft |
Source: | ||
Public tax history
| Year | Property taxes | Tax assessment |
|---|---|---|
| 2025 | $2,664 +98.4% | $128,400 +2.6% |
| 2024 | $1,343 +4.5% | $125,200 +44.6% |
| 2023 | $1,285 +1.4% | $86,600 +26.2% |
Find assessor info on the county website
Neighborhood: 49705
Nearby schools
GreatSchools rating
- 5/10Inland Lakes Elementary SchoolGrades: K-5Distance: 8.7 mi
- 6/10Inland Lakes High SchoolGrades: 6-12Distance: 8.7 mi
Schools provided by the listing agent
- High: Inland Lakes
Source: WWMLS. This data may not be complete. We recommend contacting the local school district to confirm school assignments for this home.

Get pre-qualified for a loan
At Zillow Home Loans, we can pre-qualify you in as little as 5 minutes with no impact to your credit score.An equal housing lender. NMLS #10287.
