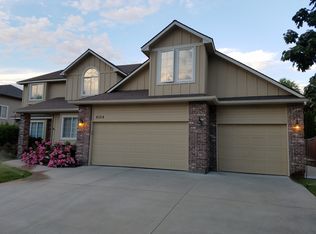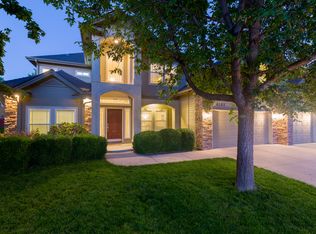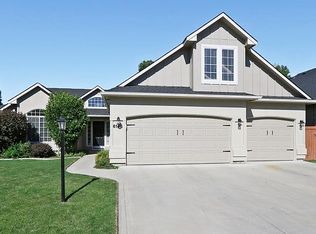Sold
Price Unknown
6120 N Heathrow Way, Boise, ID 83713
4beds
3baths
2,695sqft
Single Family Residence
Built in 2000
8,276.4 Square Feet Lot
$583,700 Zestimate®
$--/sqft
$2,600 Estimated rent
Home value
$583,700
$543,000 - $630,000
$2,600/mo
Zestimate® history
Loading...
Owner options
Explore your selling options
What's special
Nestled within the coveted confines of the prestigious Bristol Heights community, this remarkable residence exudes a sense of exclusivity and tranquility. Tucked away at the rear of the neighborhood, this home backs up to a walking trail. Stepping inside, you are greeted by a meticulously designed floor plan that effortlessly combines elegance with functionality. With four generously proportioned bedrooms and two and a half bathrooms, this home provides ample space for both relaxation and recreation. Additionally, a dedicated office and bonus room offer versatility, accommodating the diverse needs of modern living. East facing backyard makes for great evenings out on the patio. It boasts an oversized three car garage with lots of storage up above in the attic. Kitchen features a large island with generous cabinet space. Matching granite throughout the house ties everything in nicely. Don't miss out on this great opportunity in Bristol Heights!
Zillow last checked: 8 hours ago
Listing updated: September 16, 2024 at 01:07pm
Listed by:
Joe Raybell 208-921-3748,
Keller Williams Realty Coeur d'Alene
Bought with:
Aimee Kane
Better Homes & Gardens 43North
Source: IMLS,MLS#: 98909917
Facts & features
Interior
Bedrooms & bathrooms
- Bedrooms: 4
- Bathrooms: 3
- Main level bathrooms: 1
- Main level bedrooms: 1
Primary bedroom
- Level: Main
- Area: 208
- Dimensions: 16 x 13
Bedroom 2
- Level: Upper
- Area: 132
- Dimensions: 12 x 11
Bedroom 3
- Level: Upper
- Area: 132
- Dimensions: 12 x 11
Bedroom 4
- Level: Upper
- Area: 132
- Dimensions: 12 x 11
Kitchen
- Level: Main
- Area: 156
- Dimensions: 13 x 12
Living room
- Level: Main
- Area: 340
- Dimensions: 20 x 17
Office
- Level: Main
- Area: 132
- Dimensions: 12 x 11
Heating
- Forced Air, Natural Gas
Cooling
- Central Air
Appliances
- Included: Gas Water Heater, Tank Water Heater, Dishwasher, Disposal, Microwave, Oven/Range Freestanding
Features
- Bath-Master, Bed-Master Main Level, Den/Office, Double Vanity, Walk-In Closet(s), Breakfast Bar, Pantry, Kitchen Island, Number of Baths Main Level: 1, Number of Baths Upper Level: 1, Bonus Room Size: 21x13, Bonus Room Level: Upper
- Windows: Skylight(s)
- Has basement: No
- Number of fireplaces: 1
- Fireplace features: One, Gas
Interior area
- Total structure area: 2,695
- Total interior livable area: 2,695 sqft
- Finished area above ground: 2,695
- Finished area below ground: 0
Property
Parking
- Total spaces: 3
- Parking features: Attached, Driveway
- Attached garage spaces: 3
- Has uncovered spaces: Yes
Features
- Levels: Two
Lot
- Size: 8,276 sqft
- Dimensions: 105 x 78
- Features: Standard Lot 6000-9999 SF, Irrigation Available, Sidewalks, Auto Sprinkler System, Full Sprinkler System, Pressurized Irrigation Sprinkler System
Details
- Parcel number: R1083920050
- Zoning: R-1C
Construction
Type & style
- Home type: SingleFamily
- Property subtype: Single Family Residence
Materials
- Frame
- Foundation: Crawl Space
- Roof: Composition
Condition
- Year built: 2000
Utilities & green energy
- Water: Public
- Utilities for property: Sewer Connected, Cable Connected
Community & neighborhood
Location
- Region: Boise
- Subdivision: Bristol Heights
HOA & financial
HOA
- Has HOA: Yes
- HOA fee: $508 annually
Other
Other facts
- Ownership: Fee Simple,Fractional Ownership: No
- Road surface type: Paved
Price history
Price history is unavailable.
Public tax history
| Year | Property taxes | Tax assessment |
|---|---|---|
| 2025 | $2,816 +5.5% | $591,100 +7.6% |
| 2024 | $2,669 -24.1% | $549,100 +8.4% |
| 2023 | $3,517 +9% | $506,700 -21.3% |
Find assessor info on the county website
Neighborhood: 83713
Nearby schools
GreatSchools rating
- 8/10River Valley Elementary SchoolGrades: PK-5Distance: 2.3 mi
- 9/10Heritage Middle SchoolGrades: 6-8Distance: 1.6 mi
- 9/10Rocky Mountain High SchoolGrades: 9-12Distance: 2.5 mi
Schools provided by the listing agent
- Elementary: River Valley
- Middle: Heritage Middle School
- High: Rocky Mountain
- District: West Ada School District
Source: IMLS. This data may not be complete. We recommend contacting the local school district to confirm school assignments for this home.


