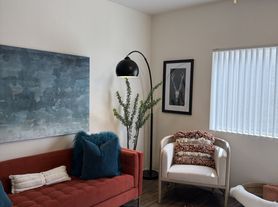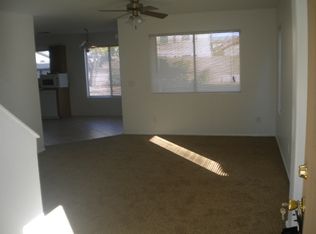Welcome to your new home a beautifully maintained single-level residence with a bright, open-concept design and NO CARPET throughout for easy maintenance. Large formal living room with plenty of windows to let natural light in and a private den off the living room that offers the perfect setup for a home office or study space. The kitchen features ample cabinetry, generous counter space, recessed lighting, with a dining area, and a convenient pantry for extra storage. The split floor plan offers the primary suite that includes a walk-in closet, dual-sink vanity, soaking tub, a walking shower and a toilet room. Two additional bedrooms with natural wood looking plank floors share a full hall bath. Additional features include custom light gray paint, a dedicated laundry room with washer/dryer hookups, a two-car garage, and a covered patio overlooking a spacious backyard. Pet-friendly for up to 2 spayed/neutered pets with a $350 fee per pet.
We do not list on CRAIGSLIST OR FACEBOOK MARKETPLACE SO IF YOU SEE IT ON THERE IT IS A SCAM
$50.00 non-refundable application fee covers per adult; age 18 or over. Full security deposit of $1795. Move in date must be between 7 & 30 days from lease signing/payment of security deposit. If moving in on or after the 5th then pro-rated current month rent is due as well as the following full month. All rent is due 7 days prior to move in.
Range/Stove
House for rent
$1,795/mo
6120 N Almanza Ln, Litchfield Park, AZ 85340
3beds
1,864sqft
Price may not include required fees and charges.
Single family residence
Available now
Cats, dogs OK
-- A/C
-- Laundry
-- Parking
-- Heating
What's special
Covered patioSplit floor planBright open-concept designPrimary suiteSpacious backyardPrivate denRecessed lighting
- 7 days |
- -- |
- -- |
Travel times
Looking to buy when your lease ends?
Consider a first-time homebuyer savings account designed to grow your down payment with up to a 6% match & 3.83% APY.
Facts & features
Interior
Bedrooms & bathrooms
- Bedrooms: 3
- Bathrooms: 2
- Full bathrooms: 2
Appliances
- Included: Dishwasher, Microwave
Features
- Walk In Closet
Interior area
- Total interior livable area: 1,864 sqft
Property
Parking
- Details: Contact manager
Features
- Exterior features: Walk In Closet
Details
- Parcel number: 50805732
Construction
Type & style
- Home type: SingleFamily
- Property subtype: Single Family Residence
Condition
- Year built: 2003
Community & HOA
Location
- Region: Litchfield Park
Financial & listing details
- Lease term: Contact For Details
Price history
| Date | Event | Price |
|---|---|---|
| 10/17/2025 | Listed for rent | $1,795+63.9%$1/sqft |
Source: Zillow Rentals | ||
| 1/20/2015 | Sold | $157,000-1.8%$84/sqft |
Source: | ||
| 12/24/2014 | Price change | $159,900-8.6%$86/sqft |
Source: Homepath #5183058 | ||
| 11/18/2014 | Price change | $174,900+6.1%$94/sqft |
Source: Homepath #5183058 | ||
| 11/11/2014 | Price change | $164,900-5.7%$88/sqft |
Source: Homepath #5183058 | ||

