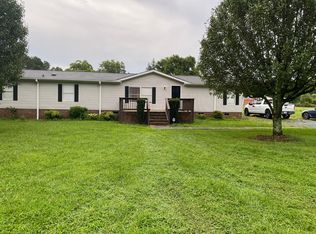Welcome home to the beautiful property of 6120 Mount Pleasant Road, located just minutes from Highway 601 and situated on a fabulous, flat, serene 6.99 acre lot. This wonderful farmhouse is right out of a horse lovers dream offering a riding arena, five stall barn (with all tack conveying), plus huge auto workshop and more. It cannot be overlooked! Driving up to this welcoming farmhouse, you will instantly fall in love with the property and home, with its wraparound front porch, plethora of large trees and horse amenities. Stepping through front door and into the great room, stop and admire the home’s open layout, gleaming teak hardwoods, gas log fireplace, built in bookshelf and the overhead ceiling fan/light. The adjacent kitchen eat-in area contributes to the open floor plan of the home and features bar seating and continued Teak flooring. Double French doors lead you outside to the backyard. The kitchen has 18” ceramic tile flooring, lustrous granite counters, wood cabinetry and desirable stainless steel appliances – which all convey! (Note: The washer and dryer in this home convey too!) Retreat to the main floor master suite and relax in complete splendor with plush neutral carpeting, large double closets, a cooling ceiling fan/light, and neutral wall color. The relaxing master bathroom boasts dual sink vanities each with granite countertops, a large walk-in closet, a deep soaking tub and a walk-in shower. Venturing upstairs, you initially see built in bookcases and a sitting area/office nook. The two secondary bedrooms are spacious and feature plush neutral carpeting and lots of closet space. The secondary bathroom offers a single sink vanity with granite countertop and a tub/shower combination. Now let’s head outside where the real fun begins! This home offers a huge car workshop (the air compressor conveys), a riding arena, recently painted fences, and a five stall horse barn with full bathroom! The beauty of it all is that ALL of the horse tack conveys saving the new homeowner a lot of money! The home also offers a rear patio which is a grand location to view the view of this splendid property. With all these offerings, plus the large lot and incredible living spaces, this fantastic farm home will not last long! Call us today for a private showing and thank you for visiting our listings!
This property is off market, which means it's not currently listed for sale or rent on Zillow. This may be different from what's available on other websites or public sources.
