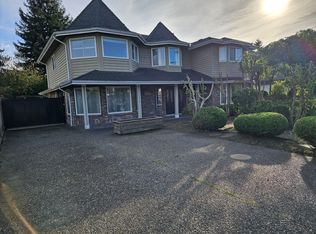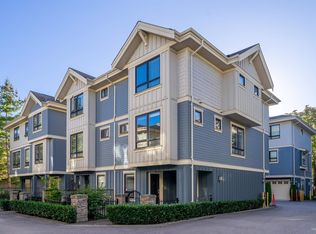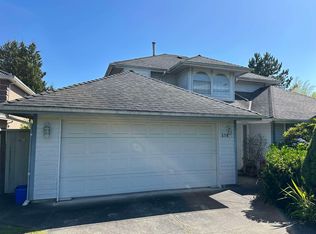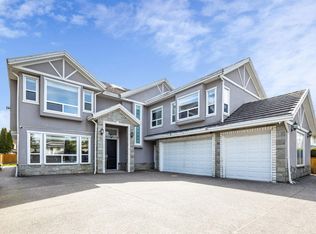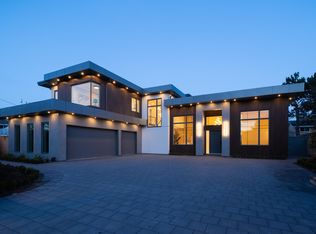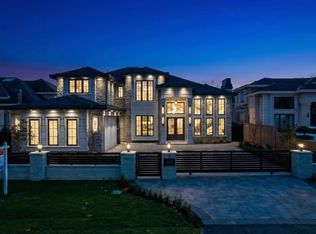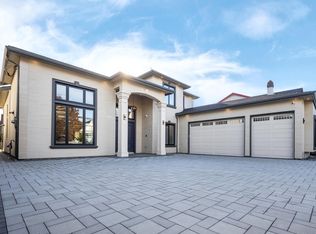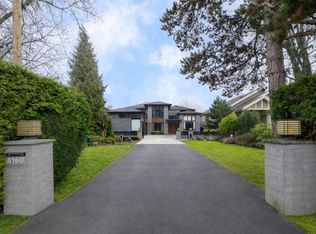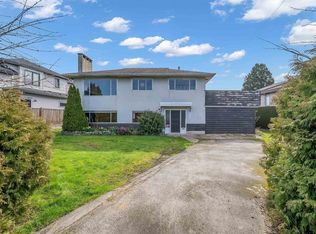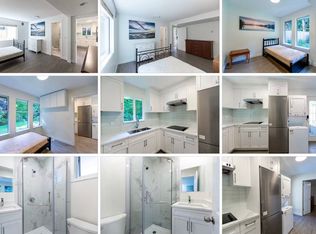Truly MAGNIFICENT & GORGEOUS BUILT MANSON IN PRESTIGIOUS WOODWARDS LOCATION. Over 4,500sq.ft. of living area sits on a beautiful level lot 66 x 165 (10,890 sq.ft.). This exceptional beautiful home offers supreme finishing give a feeling of luxurious living.Features high ceiling, hardwood flr thru-out, open plan layout, stunning spacious design, large gourmet kitchen w/high end cabinetry & top of line appliances. Huge centre Island w/granite counter top. Main floor have second master bedroom with ensuite, den, up 4 bedrooms with ensuite, 5.5 baths, A/C,HRV,RADIANT FLOOR HEATING,WOK KITCHEN, SMART HOME SYSTEM, MEDIA ROOM, SECURED BACK YARD. School Catchment; Steveston-London High School & Errington Elementary School. Conveniently located to Blundell Centre, Park, YVR & Vancouver. MUST SEE !
For sale
C$4,480,000
6120 Maple Rd, Richmond, BC V7E 1G5
5beds
4,537sqft
Single Family Residence
Built in 2025
0.25 Acres Lot
$-- Zestimate®
C$987/sqft
C$-- HOA
What's special
- 12 hours |
- 14 |
- 0 |
Zillow last checked: 8 hours ago
Listing updated: 13 hours ago
Listed by:
Victor Kwan PREC*,
RE/MAX Select Properties Brokerage
Source: Greater Vancouver REALTORS®,MLS®#: R3088414 Originating MLS®#: Greater Vancouver
Originating MLS®#: Greater Vancouver
Facts & features
Interior
Bedrooms & bathrooms
- Bedrooms: 5
- Bathrooms: 6
- Full bathrooms: 5
- 1/2 bathrooms: 1
Heating
- Hot Water, Natural Gas, Radiant
Cooling
- Air Conditioning
Appliances
- Included: Washer/Dryer, Dishwasher, Refrigerator
Features
- Central Vacuum
- Basement: None
- Number of fireplaces: 2
- Fireplace features: Electric
Interior area
- Total structure area: 4,537
- Total interior livable area: 4,537 sqft
Video & virtual tour
Property
Parking
- Total spaces: 8
- Parking features: Additional Parking, Garage, Front Access, Garage Door Opener
- Garage spaces: 3
Features
- Levels: Two
- Stories: 2
- Exterior features: Balcony
- Frontage length: 66
Lot
- Size: 0.25 Acres
- Dimensions: 66 x 165
- Features: Central Location
Construction
Type & style
- Home type: SingleFamily
- Property subtype: Single Family Residence
Condition
- Year built: 2025
Community & HOA
Community
- Features: Near Shopping
- Security: Security System
HOA
- Has HOA: No
Location
- Region: Richmond
Financial & listing details
- Price per square foot: C$987/sqft
- Annual tax amount: C$12,640
- Date on market: 2/10/2026
- Ownership: Freehold NonStrata
Victor Kwan PREC*
By pressing Contact Agent, you agree that the real estate professional identified above may call/text you about your search, which may involve use of automated means and pre-recorded/artificial voices. You don't need to consent as a condition of buying any property, goods, or services. Message/data rates may apply. You also agree to our Terms of Use. Zillow does not endorse any real estate professionals. We may share information about your recent and future site activity with your agent to help them understand what you're looking for in a home.
Price history
Price history
Price history is unavailable.
Public tax history
Public tax history
Tax history is unavailable.Climate risks
Neighborhood: Blundell
Nearby schools
GreatSchools rating
- NAPoint Roberts Primary SchoolGrades: K-3Distance: 12 mi
- NABirch Bay Home ConnectionsGrades: K-11Distance: 21.3 mi
Open to renting?
Browse rentals near this home.- Loading
