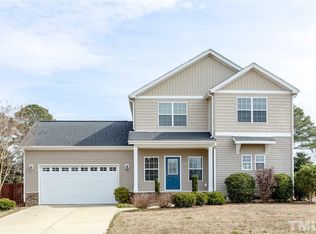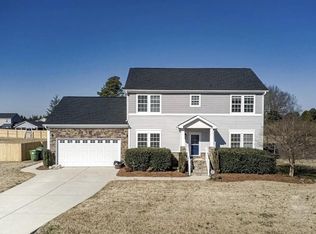Sold for $765,000
$765,000
6120 Mal Weathers Rd, Raleigh, NC 27603
4beds
3,062sqft
Single Family Residence, Residential
Built in 1980
3.9 Acres Lot
$744,500 Zestimate®
$250/sqft
$3,102 Estimated rent
Home value
$744,500
$700,000 - $789,000
$3,102/mo
Zestimate® history
Loading...
Owner options
Explore your selling options
What's special
Nestled on 3.90 acres of serene beauty, this spacious home offers over 3,000 sq ft of comfortable living space. The main floor features the primary bedroom and two additional bedrooms, each with its own full bathroom, ensuring convenience and privacy. Luxury abounds in this home, with two acrylic tubs and the primary bathroom showcasing stunning solid brass fixtures. The kitchen is a chef's dream, adorned with oak-painted cabinets, a Sub-Zero refrigerator, Miele dishwasher, gas cooktop, and a delightful blend of granite and solid surface countertops. The family room is a cozy haven with a wood-burning fireplace, featuring bricks that have stood the test of time for over 150 years. 1st floor office, as well. Step out to the peaceful extended back covered porch, where you can unwind and enjoy the tranquil surroundings. A two-car carport also serves as a covered gathering area with a gas grill and a utility sink, perfect for outdoor entertaining. In addition, don't miss the large detached workshop and cow/horse barn.
Zillow last checked: 8 hours ago
Listing updated: October 28, 2025 at 12:28am
Listed by:
Patty McLaughlin 919-815-7466,
EXP Realty LLC
Bought with:
John Willard Dove, 194607
Dove Homes LLC
Source: Doorify MLS,MLS#: 10039106
Facts & features
Interior
Bedrooms & bathrooms
- Bedrooms: 4
- Bathrooms: 4
- Full bathrooms: 4
Heating
- Electric, Forced Air, Gas Pack, Heat Pump, Propane, Zoned
Cooling
- Central Air, Electric, Gas, Heat Pump, Zoned
Appliances
- Included: Dishwasher, Electric Range, Electric Water Heater, Gas Cooktop, Ice Maker, Microwave, Plumbed For Ice Maker, Refrigerator, Self Cleaning Oven, Oven, Water Purifier
- Laundry: Electric Dryer Hookup, Laundry Room, Main Level
Features
- Bathtub/Shower Combination, Ceiling Fan(s), Central Vacuum, Coffered Ceiling(s), Double Vanity, Eat-in Kitchen, Entrance Foyer, Granite Counters, High Ceilings, Pantry, Master Downstairs, Smart Light(s), Storage, Tile Counters, Vaulted Ceiling(s), Walk-In Closet(s), Walk-In Shower
- Flooring: Carpet, Hardwood, Tile
- Doors: Storm Door(s)
- Windows: Blinds, Drapes, Skylight(s)
- Number of fireplaces: 1
- Fireplace features: Family Room, Masonry, Propane
Interior area
- Total structure area: 3,062
- Total interior livable area: 3,062 sqft
- Finished area above ground: 3,062
- Finished area below ground: 0
Property
Parking
- Total spaces: 8
- Parking features: Carport, Covered, Detached Carport, Parking Pad, Paved, Workshop in Garage
- Carport spaces: 2
- Uncovered spaces: 6
Features
- Levels: One and One Half, Two
- Stories: 15
- Patio & porch: Covered, Porch
- Exterior features: Barbecue, Built-in Barbecue, Garden, Gas Grill, Lighting, Playground, Rain Gutters, Storage
- Has view: Yes
Lot
- Size: 3.90 Acres
- Dimensions: 536 x 393 x 480 x 322
- Features: Back Yard, Garden, Hardwood Trees, Landscaped, Open Lot, Pasture, Wooded
Details
- Additional structures: Barn(s), RV/Boat Storage, Shed(s), Storage, Workshop
- Parcel number: 1607565822
- Special conditions: Standard
- Horses can be raised: Yes
Construction
Type & style
- Home type: SingleFamily
- Architectural style: Transitional
- Property subtype: Single Family Residence, Residential
Materials
- Vinyl Siding
- Foundation: Permanent
- Roof: Shingle
Condition
- New construction: No
- Year built: 1980
Utilities & green energy
- Sewer: Septic Tank
- Water: Well
- Utilities for property: Cable Available
Community & neighborhood
Location
- Region: Raleigh
- Subdivision: Not in a Subdivision
Price history
| Date | Event | Price |
|---|---|---|
| 8/23/2024 | Sold | $765,000-1.3%$250/sqft |
Source: | ||
| 7/9/2024 | Pending sale | $775,000$253/sqft |
Source: | ||
| 7/3/2024 | Listed for sale | $775,000-13.8%$253/sqft |
Source: | ||
| 12/8/2023 | Listing removed | -- |
Source: BURMLS #2538176 Report a problem | ||
| 12/1/2023 | Listed for sale | $899,000$294/sqft |
Source: BURMLS #2538176 Report a problem | ||
Public tax history
| Year | Property taxes | Tax assessment |
|---|---|---|
| 2025 | $3,896 +3% | $606,048 |
| 2024 | $3,784 +31.6% | $606,048 +65.5% |
| 2023 | $2,876 +7.9% | $366,239 |
Find assessor info on the county website
Neighborhood: 27603
Nearby schools
GreatSchools rating
- 7/10Rand Road ElementaryGrades: PK-5Distance: 3.6 mi
- 2/10North Garner MiddleGrades: 6-8Distance: 7.7 mi
- 5/10Garner HighGrades: 9-12Distance: 6.9 mi
Schools provided by the listing agent
- Elementary: Wake - Rand Road
- Middle: Wake - North Garner
- High: Wake - Garner
Source: Doorify MLS. This data may not be complete. We recommend contacting the local school district to confirm school assignments for this home.
Get a cash offer in 3 minutes
Find out how much your home could sell for in as little as 3 minutes with a no-obligation cash offer.
Estimated market value$744,500
Get a cash offer in 3 minutes
Find out how much your home could sell for in as little as 3 minutes with a no-obligation cash offer.
Estimated market value
$744,500

