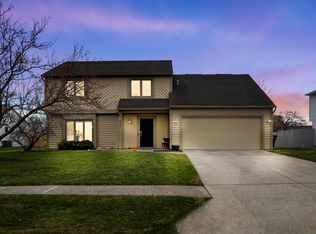Closed
$248,300
6120 Gate Tree Ln, Fort Wayne, IN 46835
3beds
1,447sqft
Single Family Residence
Built in 1988
10,018.8 Square Feet Lot
$251,700 Zestimate®
$--/sqft
$1,743 Estimated rent
Home value
$251,700
$229,000 - $277,000
$1,743/mo
Zestimate® history
Loading...
Owner options
Explore your selling options
What's special
OPEN HOUSE CANCELLED! Welcome to 6120 Gate Tree Lane, a beautifully updated one-story home in a quiet neighborhood in Fort Wayne. This home features a fresh coat of paint, new windows, new window treatments, and a brand-new HVAC system for year-round comfort. In the master bath there is a great walk in shower that was recently installed. The backyard offers a newly installed privacy fence, perfect for relaxing or entertaining. The home also features a new garage door. With its modern updates and great location, this home is ready for you to move in. Schedule a tour today!
Zillow last checked: 8 hours ago
Listing updated: June 12, 2025 at 12:08pm
Listed by:
Samantha Stoner 260-402-7940,
Mike Thomas Assoc., Inc,
James Felger,
Mike Thomas Assoc., Inc
Bought with:
Tyler Morningstar, RB16000437
CENTURY 21 Bradley Realty, Inc
Source: IRMLS,MLS#: 202513830
Facts & features
Interior
Bedrooms & bathrooms
- Bedrooms: 3
- Bathrooms: 2
- Full bathrooms: 2
- Main level bedrooms: 3
Bedroom 1
- Level: Main
Bedroom 2
- Level: Main
Kitchen
- Level: Main
- Area: 128
- Dimensions: 16 x 8
Living room
- Level: Main
- Area: 270
- Dimensions: 18 x 15
Heating
- Natural Gas
Cooling
- Central Air
Appliances
- Included: Dishwasher, Microwave, Refrigerator, Gas Oven
- Laundry: Dryer Hook Up Gas/Elec
Features
- Windows: Window Treatments
- Has basement: No
- Number of fireplaces: 1
- Fireplace features: Gas Log
Interior area
- Total structure area: 1,447
- Total interior livable area: 1,447 sqft
- Finished area above ground: 1,447
- Finished area below ground: 0
Property
Parking
- Total spaces: 2
- Parking features: Attached
- Attached garage spaces: 2
Features
- Levels: One
- Stories: 1
- Fencing: Wood
Lot
- Size: 10,018 sqft
- Dimensions: 77X130
- Features: Level
Details
- Parcel number: 020815454007.000072
Construction
Type & style
- Home type: SingleFamily
- Property subtype: Single Family Residence
Materials
- Vinyl Siding
- Foundation: Slab
- Roof: Shingle
Condition
- New construction: No
- Year built: 1988
Utilities & green energy
- Sewer: City
- Water: City
Community & neighborhood
Location
- Region: Fort Wayne
- Subdivision: Wedgewood Place
HOA & financial
HOA
- Has HOA: Yes
- HOA fee: $115 annually
Other
Other facts
- Listing terms: Cash,Conventional,FHA,VA Loan
Price history
| Date | Event | Price |
|---|---|---|
| 6/12/2025 | Sold | $248,300-0.6% |
Source: | ||
| 4/26/2025 | Pending sale | $249,900 |
Source: | ||
| 4/24/2025 | Listed for sale | $249,900+16.2% |
Source: | ||
| 1/12/2023 | Sold | $215,000+7.6% |
Source: | ||
| 11/10/2022 | Pending sale | $199,900 |
Source: | ||
Public tax history
| Year | Property taxes | Tax assessment |
|---|---|---|
| 2024 | $2,389 +15.7% | $209,000 -1.2% |
| 2023 | $2,064 +20.7% | $211,500 +14.5% |
| 2022 | $1,711 +8.6% | $184,700 +19.4% |
Find assessor info on the county website
Neighborhood: Wedgewood Place
Nearby schools
GreatSchools rating
- 4/10Saint Joseph Central SchoolGrades: K-5Distance: 0.6 mi
- 5/10Jefferson Middle SchoolGrades: 6-8Distance: 1.3 mi
- 3/10Northrop High SchoolGrades: 9-12Distance: 4.7 mi
Schools provided by the listing agent
- Elementary: St. Joseph Central
- Middle: Jefferson
- High: Northrop
- District: Fort Wayne Community
Source: IRMLS. This data may not be complete. We recommend contacting the local school district to confirm school assignments for this home.
Get pre-qualified for a loan
At Zillow Home Loans, we can pre-qualify you in as little as 5 minutes with no impact to your credit score.An equal housing lender. NMLS #10287.
Sell with ease on Zillow
Get a Zillow Showcase℠ listing at no additional cost and you could sell for —faster.
$251,700
2% more+$5,034
With Zillow Showcase(estimated)$256,734
