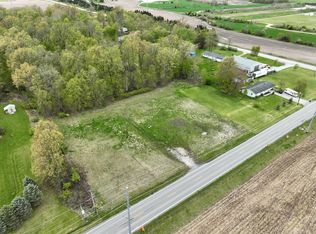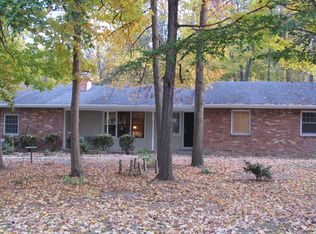Closed
$299,900
6120 E Paulding Rd, Fort Wayne, IN 46816
3beds
1,455sqft
Single Family Residence
Built in 1977
3.66 Acres Lot
$303,600 Zestimate®
$--/sqft
$1,608 Estimated rent
Home value
$303,600
$276,000 - $334,000
$1,608/mo
Zestimate® history
Loading...
Owner options
Explore your selling options
What's special
Start Showing Date: 6/11/2025 An absolutely incredible opportunity for a ranch home on 3.6 wooded acres with a stocked pond! Solar panels with warranty keep the bills extra low (electric furnace as well so no gas bill). With two living areas, 3 bedrooms, 2 full bathrooms, fireplace, new water heater (2024), and newer water softener (2023) this home is ready for the new owners. Outside boasts a 3 car detached garage with 30 service and plug for a camper, a peaceful patio and gazebo, fenced in area for pets, and an enclosed garden area that's perfect for the green thumb! Located conveniently close to the Google data center, New Haven, and 469. Be sure to take the 3D virtual tour to walk the home digitally and book your private tour TODAY!
Zillow last checked: 8 hours ago
Listing updated: July 25, 2025 at 12:18pm
Listed by:
Jacob C McAfee Cell:260-267-8559,
CENTURY 21 Bradley Realty, Inc
Bought with:
Mary Anne Taylor, RB14044911
North Eastern Group Realty
Source: IRMLS,MLS#: 202521855
Facts & features
Interior
Bedrooms & bathrooms
- Bedrooms: 3
- Bathrooms: 2
- Full bathrooms: 2
- Main level bedrooms: 3
Bedroom 1
- Level: Main
Bedroom 2
- Level: Main
Dining room
- Level: Main
- Area: 120
- Dimensions: 12 x 10
Family room
- Level: Main
- Area: 228
- Dimensions: 19 x 12
Kitchen
- Level: Main
- Area: 170
- Dimensions: 17 x 10
Living room
- Level: Main
- Area: 216
- Dimensions: 18 x 12
Heating
- Electric, Forced Air
Cooling
- Central Air
Appliances
- Included: Dishwasher, Microwave, Refrigerator, Washer, Dryer-Electric, Electric Range
Features
- Has basement: No
- Number of fireplaces: 1
- Fireplace features: Family Room
Interior area
- Total structure area: 1,455
- Total interior livable area: 1,455 sqft
- Finished area above ground: 1,455
- Finished area below ground: 0
Property
Parking
- Total spaces: 1
- Parking features: Attached
- Attached garage spaces: 1
Features
- Levels: One and One Half
- Stories: 1
Lot
- Size: 3.66 Acres
- Features: Few Trees
Details
- Parcel number: 021328200007.000039
Construction
Type & style
- Home type: SingleFamily
- Property subtype: Single Family Residence
Materials
- Brick, Vinyl Siding
- Foundation: Slab
Condition
- New construction: No
- Year built: 1977
Utilities & green energy
- Sewer: Septic Tank
- Water: Well
Community & neighborhood
Location
- Region: Fort Wayne
- Subdivision: None
Other
Other facts
- Listing terms: Conventional,FHA,VA Loan
Price history
| Date | Event | Price |
|---|---|---|
| 7/25/2025 | Sold | $299,900 |
Source: | ||
| 6/12/2025 | Pending sale | $299,900 |
Source: | ||
| 6/11/2025 | Listed for sale | $299,900+102.6% |
Source: | ||
| 8/1/2016 | Sold | $148,000-1.3% |
Source: | ||
| 6/7/2016 | Listed for sale | $149,900+256.9%$103/sqft |
Source: Coldwell Banker Roth Wehrly Graber #201625944 Report a problem | ||
Public tax history
| Year | Property taxes | Tax assessment |
|---|---|---|
| 2024 | $1,554 -10.9% | $191,600 +0.8% |
| 2023 | $1,744 +9.7% | $190,100 -4.6% |
| 2022 | $1,590 +12.7% | $199,200 +18.4% |
Find assessor info on the county website
Neighborhood: 46816
Nearby schools
GreatSchools rating
- 3/10Prince Chapman AcademyGrades: 3-6Distance: 0.8 mi
- 5/10Paul Harding Jr High SchoolGrades: 7-8Distance: 0.9 mi
- 3/10New Haven High SchoolGrades: 7-12Distance: 3.4 mi
Schools provided by the listing agent
- Elementary: Southwick
- Middle: Prince Chapman
- High: New Haven
- District: East Allen County
Source: IRMLS. This data may not be complete. We recommend contacting the local school district to confirm school assignments for this home.
Get pre-qualified for a loan
At Zillow Home Loans, we can pre-qualify you in as little as 5 minutes with no impact to your credit score.An equal housing lender. NMLS #10287.
Sell for more on Zillow
Get a Zillow Showcase℠ listing at no additional cost and you could sell for .
$303,600
2% more+$6,072
With Zillow Showcase(estimated)$309,672

