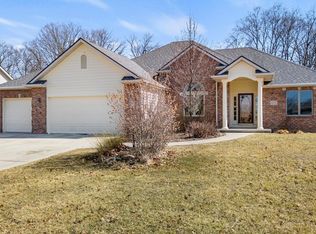Closed
$485,000
6120 Chase Creek Run, Fort Wayne, IN 46804
4beds
3,880sqft
Single Family Residence
Built in 1999
0.4 Acres Lot
$495,200 Zestimate®
$--/sqft
$3,013 Estimated rent
Home value
$495,200
$461,000 - $530,000
$3,013/mo
Zestimate® history
Loading...
Owner options
Explore your selling options
What's special
OPEN HOUSE on SAT, MAR 15 1-3PM! Immaculate 4BR ranch w/FULL WALKOUT LOWER LEVEL offering more than 3800 SF in SWAC & on ideal lot w/ sweeping views of 2 GORGEOUS LAKES! Great room w/vaulted ceiling features large trapezoid windows streaming wonderful natural sunlight; double-sided fireplace hearth shared w/ open-concept kitchen w/ reading area, breakfast bar & small dining area w/great views of the outdoors. Main bedroom ensuite w/trey ceilings is complete w/ large closet, sizeable bathroom w/marble tile, jet tub & separate shower. Lower level is enormous w/over 5 rooms including family room, bedroom w/full bath, rec room & more! Outdoor space is enhanced with deck-pergola-patio area. Recent updates include: Roof 2016; Refrigerator & Dishwasher 2019; LVP Flooring: main level, stairs, carpet 2022; Deck, Pergola, Sidewalk Concrete Areas 2020; New Paint extr, main ensuite bath, hall bath, downstairs bath 2025; Tesla charging station 2023; Water Heater 2018. Appliances, W/D, Google Nest doorbell/thermostat included.
Zillow last checked: 8 hours ago
Listing updated: April 09, 2025 at 05:04am
Listed by:
Shannon L Persinger Cell:260-437-4191,
RE/MAX Results
Bought with:
Reginald Miller, RB14039072
Mike Thomas Assoc., Inc
Source: IRMLS,MLS#: 202504711
Facts & features
Interior
Bedrooms & bathrooms
- Bedrooms: 4
- Bathrooms: 4
- Full bathrooms: 3
- 1/2 bathrooms: 1
- Main level bedrooms: 3
Bedroom 1
- Level: Main
Bedroom 2
- Level: Main
Dining room
- Level: Main
- Area: 144
- Dimensions: 12 x 12
Family room
- Level: Lower
- Area: 440
- Dimensions: 22 x 20
Kitchen
- Level: Main
- Area: 130
- Dimensions: 13 x 10
Living room
- Level: Main
- Area: 357
- Dimensions: 21 x 17
Office
- Level: Lower
- Area: 120
- Dimensions: 12 x 10
Heating
- Natural Gas, Forced Air
Cooling
- Central Air
Appliances
- Included: Disposal, Range/Oven Hk Up Gas/Elec, Dishwasher, Microwave, Refrigerator, Washer, Dryer-Gas, Gas Oven, Gas Range, Gas Water Heater
- Laundry: Dryer Hook Up Gas/Elec, Sink, Main Level
Features
- 1st Bdrm En Suite, Breakfast Bar, Sound System, Bookcases, Built-in Desk, Ceiling Fan(s), Beamed Ceilings, Vaulted Ceiling(s), Walk-In Closet(s), Laminate Counters, Eat-in Kitchen, Entrance Foyer, Soaking Tub, Natural Woodwork, Split Br Floor Plan, Double Vanity, Wired for Data, Stand Up Shower, Tub and Separate Shower, Tub/Shower Combination, Main Level Bedroom Suite, Formal Dining Room, Great Room, Custom Cabinetry
- Flooring: Carpet, Laminate, Tile, Vinyl, Ceramic Tile
- Doors: Pocket Doors, Six Panel Doors, Storm Door(s)
- Windows: Window Treatments
- Basement: Full,Finished,Concrete
- Attic: Pull Down Stairs,Storage,Walk-up
- Number of fireplaces: 2
- Fireplace features: Living Room
Interior area
- Total structure area: 3,880
- Total interior livable area: 3,880 sqft
- Finished area above ground: 2,114
- Finished area below ground: 1,766
Property
Parking
- Total spaces: 3
- Parking features: Attached, Garage Door Opener, Garage Utilities, Concrete
- Attached garage spaces: 3
- Has uncovered spaces: Yes
Features
- Levels: One
- Stories: 1
- Patio & porch: Patio, Porch Covered
- Has spa: Yes
- Spa features: Jet Tub, Jet/Garden Tub
- Fencing: None
- Has view: Yes
- Waterfront features: Waterfront, Deck on Waterfront, Pond
Lot
- Size: 0.40 Acres
- Dimensions: 95 X 170
- Features: City/Town/Suburb, Near Walking Trail, Landscaped
Details
- Parcel number: 021127208007.000075
- Zoning: R1
Construction
Type & style
- Home type: SingleFamily
- Architectural style: Traditional
- Property subtype: Single Family Residence
Materials
- Brick, Vinyl Siding, Wood Siding
- Roof: Asphalt,Shingle
Condition
- New construction: No
- Year built: 1999
Utilities & green energy
- Gas: NIPSCO
- Sewer: City
- Water: City, Aqua America
- Utilities for property: Cable Connected
Community & neighborhood
Security
- Security features: Security System, Carbon Monoxide Detector(s), Smoke Detector(s), Prewired
Community
- Community features: Sidewalks
Location
- Region: Fort Wayne
- Subdivision: Lakes of Liberty Mills
HOA & financial
HOA
- Has HOA: Yes
- HOA fee: $314 annually
Other
Other facts
- Listing terms: Cash,Conventional
Price history
| Date | Event | Price |
|---|---|---|
| 4/8/2025 | Sold | $485,000-1% |
Source: | ||
| 3/14/2025 | Price change | $489,900-0.4% |
Source: | ||
| 3/5/2025 | Price change | $492,000-1% |
Source: | ||
| 2/14/2025 | Listed for sale | $497,000+72.9% |
Source: | ||
| 6/14/2013 | Sold | $287,500+6.5% |
Source: | ||
Public tax history
| Year | Property taxes | Tax assessment |
|---|---|---|
| 2024 | $4,886 +10.7% | $458,000 +0.9% |
| 2023 | $4,412 +17.1% | $453,800 +11.7% |
| 2022 | $3,766 +4.9% | $406,400 +13.5% |
Find assessor info on the county website
Neighborhood: Saratoga Park
Nearby schools
GreatSchools rating
- 7/10Lafayette Meadow SchoolGrades: K-5Distance: 2.5 mi
- 6/10Summit Middle SchoolGrades: 6-8Distance: 1.3 mi
- 10/10Homestead Senior High SchoolGrades: 9-12Distance: 1.4 mi
Schools provided by the listing agent
- Elementary: Lafayette Meadow
- Middle: Summit
- High: Homestead
- District: MSD of Southwest Allen Cnty
Source: IRMLS. This data may not be complete. We recommend contacting the local school district to confirm school assignments for this home.

Get pre-qualified for a loan
At Zillow Home Loans, we can pre-qualify you in as little as 5 minutes with no impact to your credit score.An equal housing lender. NMLS #10287.
