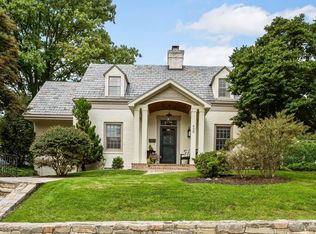Sold for $751,000
$751,000
612 Worcester Rd, Baltimore, MD 21286
3beds
2,134sqft
Single Family Residence
Built in 1942
10,209 Square Feet Lot
$767,300 Zestimate®
$352/sqft
$2,792 Estimated rent
Home value
$767,300
$698,000 - $844,000
$2,792/mo
Zestimate® history
Loading...
Owner options
Explore your selling options
What's special
A TRULY UNIQUE OPPORTUNITY! Rarely do you find an outstanding Wiltondale home being sold with an adjacent, separately deeded lot ( .199 acre) that currently serves as additional garden and level lawn space for the subject property. The stately brick colonial offers the classic style so consistently desired in this ever popular gem of a neighborhood. Treasured and lovingly maintained by the long time owners, this handsome, quality built home features the fabulous mid century design and appointments so valued by today’s buyers! Inside discover the gleaming wood floors, the charming built ins, the timely kitchen which retains the original Chambers stove along side the lovely granite counters, the finished lower level level with wood walls and brand new beige carpet, and the quintessential tile baths. Enjoy the covered stone patio just off the living room, as well as the two car attached garage adjacent to the main level living area. A home for today and the future where you will love living every day,
Zillow last checked: 8 hours ago
Listing updated: July 02, 2024 at 04:39am
Listed by:
Penny Noval 410-303-3340,
Long & Foster Real Estate, Inc.,
Co-Listing Agent: Kathleen M Harrold 410-952-5801,
Long & Foster Real Estate, Inc.
Bought with:
Chi Yan, 634895
Real Broker, LLC
Source: Bright MLS,MLS#: MDBC2094678
Facts & features
Interior
Bedrooms & bathrooms
- Bedrooms: 3
- Bathrooms: 2
- Full bathrooms: 2
Basement
- Area: 775
Heating
- Radiator, Natural Gas
Cooling
- Central Air, Electric
Appliances
- Included: Exhaust Fan, Ice Maker, Microwave, Oven/Range - Gas, Refrigerator, Washer, Water Heater, Gas Water Heater
- Laundry: In Basement
Features
- Attic, Built-in Features, Chair Railings, Crown Molding, Floor Plan - Traditional, Formal/Separate Dining Room, Primary Bath(s), Recessed Lighting, Upgraded Countertops
- Flooring: Wood, Carpet
- Windows: Double Pane Windows, Replacement
- Basement: Improved,Connecting Stairway,Partially Finished
- Number of fireplaces: 1
- Fireplace features: Mantel(s), Wood Burning
Interior area
- Total structure area: 2,561
- Total interior livable area: 2,134 sqft
- Finished area above ground: 1,786
- Finished area below ground: 348
Property
Parking
- Total spaces: 6
- Parking features: Garage Faces Front, Garage Door Opener, Inside Entrance, Driveway, Attached, Off Street
- Attached garage spaces: 2
- Uncovered spaces: 4
Accessibility
- Accessibility features: None
Features
- Levels: Three
- Stories: 3
- Patio & porch: Patio, Porch
- Exterior features: Sidewalks
- Pool features: Community
- Has view: Yes
- View description: Garden
- Frontage type: Road Frontage
Lot
- Size: 10,209 sqft
- Dimensions: 1.00 x
- Features: Additional Lot(s), Front Yard, Landscaped, Level, Rear Yard, SideYard(s), Unrestricted, Suburban
Details
- Additional structures: Above Grade, Below Grade
- Additional parcels included: Lot adjacent to the subject is included in the sale offering. The Lot tax ID # 0906100231. The house tax ID# is 0906100231.
- Parcel number: 04090906100230
- Zoning: RESIDENTIAL
- Special conditions: Standard
Construction
Type & style
- Home type: SingleFamily
- Architectural style: Colonial
- Property subtype: Single Family Residence
Materials
- Brick
- Foundation: Other
- Roof: Slate
Condition
- Very Good
- New construction: No
- Year built: 1942
Details
- Builder model: Colonial
Utilities & green energy
- Sewer: Public Sewer
- Water: Public
Community & neighborhood
Community
- Community features: Pool
Location
- Region: Baltimore
- Subdivision: Wiltondale
HOA & financial
HOA
- Has HOA: Yes
- HOA fee: $75 annually
- Services included: Common Area Maintenance
- Association name: WILTONDALE IMPROVEMENT ASSOCIATION
Other
Other facts
- Listing agreement: Exclusive Right To Sell
- Ownership: Fee Simple
Price history
| Date | Event | Price |
|---|---|---|
| 9/13/2024 | Sold | $751,000$352/sqft |
Source: Public Record Report a problem | ||
| 7/2/2024 | Sold | $751,000+3.6%$352/sqft |
Source: | ||
| 5/12/2024 | Contingent | $725,000$340/sqft |
Source: | ||
| 5/10/2024 | Listed for sale | $725,000$340/sqft |
Source: | ||
Public tax history
| Year | Property taxes | Tax assessment |
|---|---|---|
| 2025 | $6,321 +16.1% | $471,600 +5% |
| 2024 | $5,442 +5.3% | $449,033 +5.3% |
| 2023 | $5,169 +5.6% | $426,467 +5.6% |
Find assessor info on the county website
Neighborhood: 21286
Nearby schools
GreatSchools rating
- 9/10Stoneleigh Elementary SchoolGrades: K-5Distance: 0.4 mi
- 6/10Dumbarton Middle SchoolGrades: 6-8Distance: 0.7 mi
- 9/10Towson High Law & Public PolicyGrades: 9-12Distance: 0.2 mi
Schools provided by the listing agent
- Elementary: Stoneleigh
- Middle: Dumbarton
- High: Towson High Law & Public Policy
- District: Baltimore County Public Schools
Source: Bright MLS. This data may not be complete. We recommend contacting the local school district to confirm school assignments for this home.
Get a cash offer in 3 minutes
Find out how much your home could sell for in as little as 3 minutes with a no-obligation cash offer.
Estimated market value$767,300
Get a cash offer in 3 minutes
Find out how much your home could sell for in as little as 3 minutes with a no-obligation cash offer.
Estimated market value
$767,300
