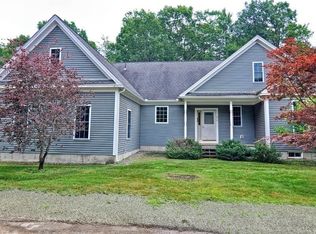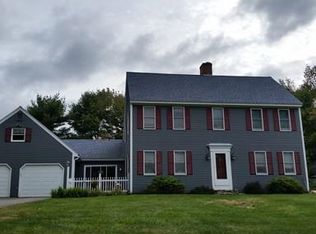EXQUISITE FAMILY and EXTENDED FAMILY ESTATE ! With 2 primary homes , each with their own IN-LAW SPACES . Total of 5 different living quarters, yes 5 KITCHENS , 8 FULL BATHROOMS, 2 h baths and 26+/- ACRES of land (16 acres potential building lots) you may decide to have your own FARM and not leave this peaceful and serene setting on a quiet country road set down a long driveway.This could Make your dream of a HORSE FARM a reality or the idyllic location for your plumbing,electrical, or landscaping business headquarters with 5 car garage bays , exterior access to a large HOME OFFICE with plenty of storage. BUILDER'S OWN CUSTOM HOME, his expense is your gain, 6 zone heating system , multiple central a/c systems, WHOLE HOUSE GENERATOR, back up wood furnace , 4 oil tanks, SPA TUB,STEAM SHOWER , GRANITE COUNTERS, CYPRESS WOOD floors, Brazilian CHERRY WOOD floors,LAUNDRY IN THE MASTER DRESSING ROOM. Schedule your appointment today , too much to list here!
This property is off market, which means it's not currently listed for sale or rent on Zillow. This may be different from what's available on other websites or public sources.


