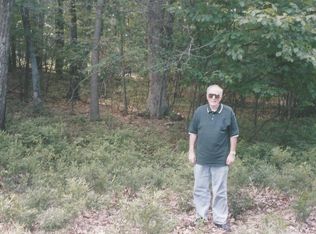Sold for $230,000 on 09/25/23
$230,000
612 Whippoorwill Dr, Bushkill, PA 18324
4beds
2,000sqft
Single Family Residence
Built in 2004
0.7 Acres Lot
$296,500 Zestimate®
$115/sqft
$2,485 Estimated rent
Home value
$296,500
$276,000 - $317,000
$2,485/mo
Zestimate® history
Loading...
Owner options
Explore your selling options
What's special
Nestled in the woods, this well maintained custom colonial home offers the best in country living. This 4 bedroom (plus office room) with 2.5 baths is like new as it has never been lived in full time. Located on a private double lot, you will love what nature and wildlife has to offer. Inside features include a generous owner's suite with private bath (jetted corner tub) and large walk-in closet. The living room has a brick propane fireplace, and the kitchen has a gas stove and oak cabinetry. Oversized garage and nice front porch complete this special home. Close to many Pocono attractions, in a desirable community. Priced to sell quickly ''as is.'' Fall in love with this home!
Zillow last checked: 8 hours ago
Listing updated: February 14, 2025 at 09:55am
Listed by:
Jane Sumner 570-460-9783,
RE/MAX Crossroads
Bought with:
(Pike Wayne) PWAR Member
NON MEMBER
Source: PMAR,MLS#: PM-107106
Facts & features
Interior
Bedrooms & bathrooms
- Bedrooms: 4
- Bathrooms: 3
- Full bathrooms: 2
- 1/2 bathrooms: 1
Primary bedroom
- Description: Carpet, Walk-in closet
- Level: Second
- Area: 208
- Dimensions: 16 x 13
Bedroom 2
- Description: Carpet
- Level: Second
- Area: 120
- Dimensions: 12 x 10
Bedroom 3
- Description: Carpet
- Level: Second
- Area: 132
- Dimensions: 12 x 11
Bedroom 4
- Description: Carpet
- Level: Second
- Area: 120
- Dimensions: 12 x 10
Primary bathroom
- Description: Whirlpool corner tub
- Level: Second
- Area: 90
- Dimensions: 10 x 9
Bathroom 2
- Description: Powder room/laundry
- Level: First
- Area: 100
- Dimensions: 10 x 10
Bathroom 2
- Level: Second
- Area: 54
- Dimensions: 9 x 6
Dining room
- Description: Slider to outside
- Level: First
- Area: 120
- Dimensions: 12 x 10
Family room
- Description: Carpet
- Level: First
- Area: 132
- Dimensions: 12 x 11
Kitchen
- Description: Oak cabinets, gas stove
- Level: First
- Area: 100
- Dimensions: 10 x 10
Living room
- Description: Brick propane FP, carpet
- Level: First
- Area: 168
- Dimensions: 14 x 12
Office
- Description: Carpet
- Level: Second
- Area: 100
- Dimensions: 10 x 10
Heating
- Forced Air, Oil
Cooling
- None
Appliances
- Included: Propane Cooktop, Range, Gas Range, Refrigerator, Water Heater, Dishwasher, Microwave, Stainless Steel Appliance(s), Washer, Dryer
Features
- Walk-In Closet(s)
- Flooring: Carpet, Vinyl
- Basement: Crawl Space
- Has fireplace: Yes
- Fireplace features: Living Room, Gas, Brick
- Common walls with other units/homes: No Common Walls
Interior area
- Total structure area: 2,000
- Total interior livable area: 2,000 sqft
- Finished area above ground: 2,000
- Finished area below ground: 0
Property
Parking
- Parking features: Garage
- Has garage: Yes
Features
- Stories: 2
- Patio & porch: Porch
- Has spa: Yes
Lot
- Size: 0.70 Acres
- Features: Level, Wooded
Details
- Parcel number: 182.040685 042845
- Zoning description: Residential
- Horses can be raised: Yes
- Horse amenities: Other
Construction
Type & style
- Home type: SingleFamily
- Architectural style: Colonial,Contemporary
- Property subtype: Single Family Residence
Materials
- Vinyl Siding
- Roof: Asphalt,Fiberglass
Condition
- Year built: 2004
Utilities & green energy
- Electric: 200+ Amp Service
- Sewer: Septic Tank
- Water: Well
Community & neighborhood
Security
- Security features: 24 Hour Security, Smoke Detector(s)
Location
- Region: Bushkill
- Subdivision: Pocono Ranchlands
HOA & financial
HOA
- Has HOA: Yes
- HOA fee: $1,552 annually
- Amenities included: Security, Gated, Clubhouse, Outdoor Pool, Trash
Other
Other facts
- Listing terms: Cash,Conventional,FHA,VA Loan
- Road surface type: Paved
Price history
| Date | Event | Price |
|---|---|---|
| 9/25/2023 | Sold | $230,000-8%$115/sqft |
Source: PMAR #PM-107106 | ||
| 6/20/2023 | Listed for sale | $249,900$125/sqft |
Source: PMAR #PM-107106 | ||
Public tax history
| Year | Property taxes | Tax assessment |
|---|---|---|
| 2025 | $5,205 +1.6% | $31,730 |
| 2024 | $5,125 +1.5% | $31,730 |
| 2023 | $5,047 +3.2% | $31,730 |
Find assessor info on the county website
Neighborhood: 18324
Nearby schools
GreatSchools rating
- 6/10Bushkill El SchoolGrades: K-5Distance: 4 mi
- 3/10Lehman Intermediate SchoolGrades: 6-8Distance: 3.9 mi
- 3/10East Stroudsburg Senior High School NorthGrades: 9-12Distance: 3.9 mi

Get pre-qualified for a loan
At Zillow Home Loans, we can pre-qualify you in as little as 5 minutes with no impact to your credit score.An equal housing lender. NMLS #10287.
Sell for more on Zillow
Get a free Zillow Showcase℠ listing and you could sell for .
$296,500
2% more+ $5,930
With Zillow Showcase(estimated)
$302,430