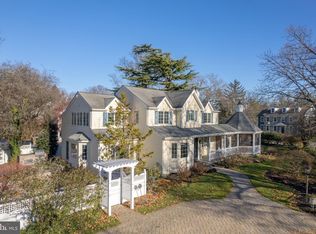This Charming Three-story Farmhouse nestled back on an over-sized corner lot is just a perfect place to call Home! Lovingly maintained from the private setting of the beautiful grounds and landscaping to the quality and tasteful touches that have incorporated modern updates while preserving its original charm. Upon entering the Foyer you will be greeted by gorgeous hardwood floors with contrast in-lays and a turned staircase. The first floor provides a terrific flow from the Formal Living Room with fireplace, sunken Great Room with a second fireplace and walls of sunlit windows to the Den or office with access to the amazing outdoor covered patio. The formal Dining room leads to the kitchen with granite counter-tops, large center island, breakfast area and access to an amazing vaulted Sun-room. This sun-drenched space has endless options along with a second stairway to the second floor. Up the stairway you will find four bedrooms, three bathrooms including a Master bedroom with En-suite bath and an additional room that would be good for an office or nursery. The third floor surprises with an additional bedroom, sitting and hobby room. The walk-out basement can be used for additional storage or finished for more living and entertaining space, the options are endless. Outside the large horseshoe driveway leads to the two car detached garage built on a new foundation and floor with plenty of space for extra parking. Convenient to the downtown Haddonfield shopping district, PATCO, major highways, parks, golf course and swim clubs. 2020-06-12
This property is off market, which means it's not currently listed for sale or rent on Zillow. This may be different from what's available on other websites or public sources.

