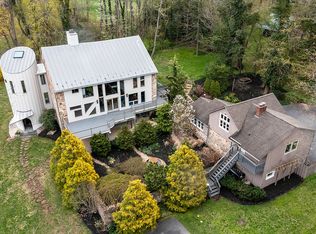Welcome to this historic 4-bedroom, 4.1-bathroom farmhouse in one of the most scenic areas of Chester County, within minutes of Kimberton Waldorf school, the famous French Creek trout waters, and Camphill Special School's Beaver Farm! Enter from the driveway side with its 2.5-car garage and parking for about 10 additional cars. Proceed into part of the kitchen area, living room with floor-to-ceiling windows providing a beautiful view of the garden/pool portion of the 2.5 acre flat, private lot, and large modern bedroom/bath. Return to the dining area in the oldest portion of the home, consisting of the office/reading areas to your right with 2 fireplaces and maple flooring harvested from the property. Upstairs you'll find a suite of 3 bedrooms, 2 baths, and 2 attics. Back downstairs, explore the largest room in the home: the main kitchen area with guest-friendly island, opening into a modern, well-windowed living room with vaulted ceiling designed by Carnivale-Eustice, with powder room and pet alcove. Outside, you will find a large, in-ground, heated pool and labyrinth under the Chestnut tree, surrounded by azaleas, mountain laurels, and other beautiful, hummingbird/butterfly-friendly flowering plants, including wildflowers (and the beginnings of a berry labyrinth in the former baseball area) in the field out back, places for quoits and poolside volleyball, and a campfire circle. There are well over 30 different kinds of edible fruit or nut-bearing trees, vines and bushes (a bird-watchers paradise), and in addition, many mature trees including cherries, walnuts or butternuts, sycamores, hickories, spruces, and maples. Home has central air, 3 zoned heating. Brand new septic designed for a 5 bedroom home completed April 2018. This home is a great layout for multiple generations living under one roof. Convenient location to downtown Phoenixville, Rt 113 and 23.
This property is off market, which means it's not currently listed for sale or rent on Zillow. This may be different from what's available on other websites or public sources.

