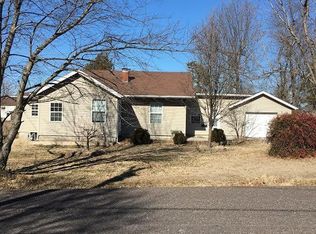Nice 4 Bedroom home in Monett! 16x16 Deck, Nice Hardwood flooring, lots of storage. Move in Ready! Come take a look!
This property is off market, which means it's not currently listed for sale or rent on Zillow. This may be different from what's available on other websites or public sources.

