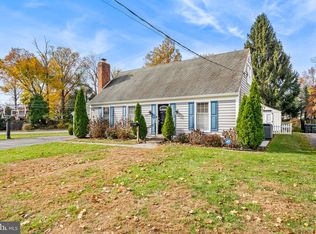Welcome to 612 Valley View, a tastefully renovated home steps from Haverford College and Merion Golf Club. This 3 bed, 3 full plus one half bath home has been expanded and remodeled from top to bottom. The main level offers a richly appointed kitchen with gas cooking, stainless appliances, writing desk, and view to the beautiful backyard. The amazing Master Suite addition features high ceilings with channel wall lighting, a large palladian window allowing abundant natural light, extra tall walk in closet for ample storage, a linen closet, double sinks and a custom tiled shower. The two other bedrooms are generously sized. The first has a private bath and a walk in closet, the other accesses the hall bath. A walk up floored attic is perfect for storage or could easily add a dormer for additional living space. The family room features a gas burning fireplace, access to the two car garage, and a laundry room with utility sink. There is an updated powder room and an exterior door to the original garage which is used for storage. Lovely fenced in back yard, newer deck with skylight and fan - perfect for the upcoming summer nights. Renovations include adding the Master Suite and Master Bath, a second full bath, a two car garage. replacing roof, siding, and gutters, windows, hot water heater, adding a french drain with sump pumps, a deck, beautiful specimen trees, a circular drive lined with Belgium block, and a new front stone porch making this a move in ready home. Gas heat, gas cooking. A mile from the train station, minutes to shopping, theatres, and dining. Please note seller works from home and may be present at some showings due to work schedule, please give four hour notice. Move in ready. Showings begin Friday June 1. 2018-07-24
This property is off market, which means it's not currently listed for sale or rent on Zillow. This may be different from what's available on other websites or public sources.

