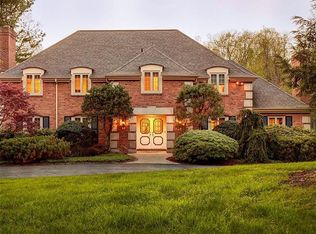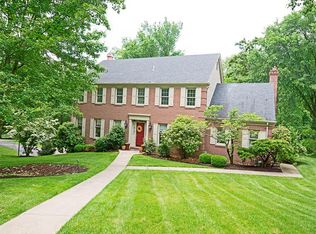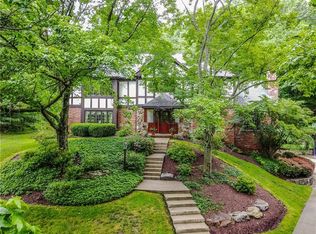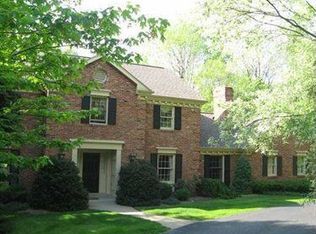Sold for $1,205,250
$1,205,250
612 Twin Pine Rd, Pittsburgh, PA 15215
5beds
4,023sqft
Single Family Residence
Built in 1983
1 Acres Lot
$1,273,400 Zestimate®
$300/sqft
$4,722 Estimated rent
Home value
$1,273,400
$1.20M - $1.36M
$4,722/mo
Zestimate® history
Loading...
Owner options
Explore your selling options
What's special
Welcome home to this spacious 5 Bedroom Colonial in the desirable neighborhood of Twin Pine in Fox Chapel Borough. Enjoy the updated eat-in kitchen with loads of cabinetry, a pantry, double ovens & is adjacent to the den, a 1st floor laundry and powder room. Also, easy access to outdoor space and lovely deck for entertaining with the gorgeous level, private back yard. Generous living room with fireplace, dining room with wet bar, and amazing vaulted ceiling sunroom with tons of natural light. Upstairs there are four bedrooms including the Owner's suite with an updated bathroom with radiant heated floors, custom shower, tub, large vanity and two walk-in closets. Generous sized bedrooms with roomy closet space and two full bathrooms.There are loads of storage closets throughout the home. The lowerlevel has a game room, a 5th bedroom,full bath,storage room and door to the level driveway.EZ commute to Fox Chapel amenities, shopping, restaurants, schools,Rt.28,UPMC hospitals & more!
Zillow last checked: 8 hours ago
Listing updated: July 14, 2023 at 01:32pm
Listed by:
Jane Herrmann 412-782-3700,
BERKSHIRE HATHAWAY HOMESERVICES THE PREFERRED REAL
Bought with:
Deborah Kane
HOWARD HANNA REAL ESTATE SERVICES
Source: WPMLS,MLS#: 1604451 Originating MLS: West Penn Multi-List
Originating MLS: West Penn Multi-List
Facts & features
Interior
Bedrooms & bathrooms
- Bedrooms: 5
- Bathrooms: 5
- Full bathrooms: 4
- 1/2 bathrooms: 1
Primary bedroom
- Level: Upper
- Dimensions: 19x15
Bedroom 2
- Level: Upper
- Dimensions: 13x13
Bedroom 3
- Level: Upper
- Dimensions: 15x13
Bedroom 4
- Level: Upper
- Dimensions: 17x12
Bedroom 5
- Level: Lower
- Dimensions: 15x14
Den
- Level: Main
- Dimensions: 15x12
Dining room
- Level: Main
- Dimensions: 22x20
Entry foyer
- Level: Main
- Dimensions: 17x15
Family room
- Level: Main
- Dimensions: 22x20
Game room
- Level: Lower
- Dimensions: 22x14
Kitchen
- Level: Main
- Dimensions: 19x12
Laundry
- Level: Main
Living room
- Level: Main
- Dimensions: 22x15
Heating
- Forced Air, Gas
Cooling
- Central Air
Appliances
- Included: Some Gas Appliances, Cooktop, Dryer, Dishwasher, Disposal, Microwave, Refrigerator, Stove, Washer
Features
- Wet Bar, Jetted Tub, Kitchen Island, Pantry, Window Treatments
- Flooring: Ceramic Tile, Hardwood, Carpet
- Windows: Window Treatments
- Basement: Finished,Interior Entry
- Number of fireplaces: 3
Interior area
- Total structure area: 4,023
- Total interior livable area: 4,023 sqft
Property
Parking
- Total spaces: 2
- Parking features: Built In, Garage Door Opener
- Has attached garage: Yes
Features
- Levels: Two
- Stories: 2
- Pool features: None
- Has spa: Yes
Lot
- Size: 1 Acres
- Dimensions: 1.0
Details
- Parcel number: 0224L00090000000
Construction
Type & style
- Home type: SingleFamily
- Architectural style: Colonial,Two Story
- Property subtype: Single Family Residence
Materials
- Brick
- Roof: Asphalt
Condition
- Resale
- Year built: 1983
Utilities & green energy
- Sewer: Public Sewer
- Water: Public
Community & neighborhood
Security
- Security features: Security System
Location
- Region: Pittsburgh
Price history
| Date | Event | Price |
|---|---|---|
| 7/14/2023 | Sold | $1,205,250+4.8%$300/sqft |
Source: | ||
| 5/16/2023 | Contingent | $1,150,000$286/sqft |
Source: | ||
| 5/10/2023 | Listed for sale | $1,150,000+105.4%$286/sqft |
Source: | ||
| 5/2/2000 | Sold | $560,000$139/sqft |
Source: Public Record Report a problem | ||
Public tax history
| Year | Property taxes | Tax assessment |
|---|---|---|
| 2025 | $19,655 +13.1% | $638,900 +4.5% |
| 2024 | $17,373 +500.7% | $611,400 |
| 2023 | $2,892 | $611,400 |
Find assessor info on the county website
Neighborhood: 15215
Nearby schools
GreatSchools rating
- 7/10Kerr El SchoolGrades: K-5Distance: 0.8 mi
- 8/10Dorseyville Middle SchoolGrades: 6-8Distance: 5 mi
- 9/10Fox Chapel Area High SchoolGrades: 9-12Distance: 2.1 mi
Schools provided by the listing agent
- District: Fox Chapel Area
Source: WPMLS. This data may not be complete. We recommend contacting the local school district to confirm school assignments for this home.
Get pre-qualified for a loan
At Zillow Home Loans, we can pre-qualify you in as little as 5 minutes with no impact to your credit score.An equal housing lender. NMLS #10287.
Sell for more on Zillow
Get a Zillow Showcase℠ listing at no additional cost and you could sell for .
$1,273,400
2% more+$25,468
With Zillow Showcase(estimated)$1,298,868



