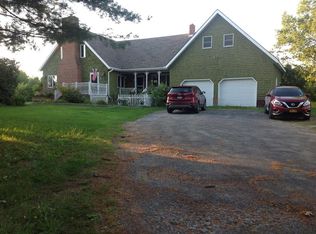Move-in ready split-level ranch home featuring 2,030 square feet of finished living space. Freshly-painted rooms and newer carpet in the lower levels give the home a very crisp look. Hardwood floors adorn the kitchen, dining room, living room, and bedroom areas. Two car attached garage and a paved driveway. Vinyl siding is being installed. Kitchen has stainless steel refrigerator and stove. Second living room also has a natural gas standalone fireplace with independent thermostat. Utilities include municipal water and sewer, and natural gas.
This property is off market, which means it's not currently listed for sale or rent on Zillow. This may be different from what's available on other websites or public sources.
