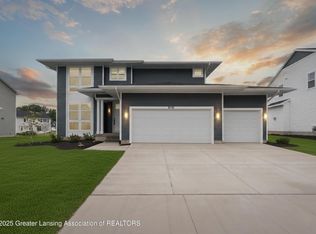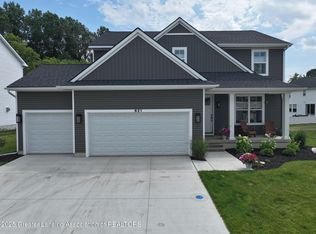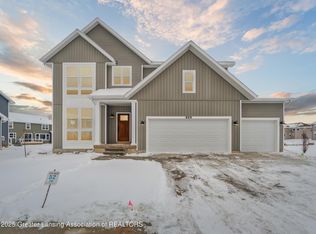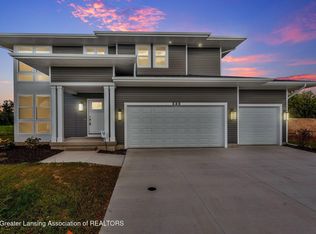Sold for $585,000
$585,000
612 Titanium Trl, Haslett, MI 48840
4beds
3,080sqft
Single Family Residence
Built in 2025
7,405.2 Square Feet Lot
$594,300 Zestimate®
$190/sqft
$3,703 Estimated rent
Home value
$594,300
$565,000 - $624,000
$3,703/mo
Zestimate® history
Loading...
Owner options
Explore your selling options
What's special
Stunning New Construction by Mayberry Homes.
Welcome to your dream home in the highly desirable Copper Creek community of Meridian Township (Haslett, MI). This beautifully crafted ENERGY STAR® Certified home by Mayberry Homes offers 3,080 sq. ft. of thoughtfully designed living space, perfect for everyday living and stylish entertaining.
Featuring 4 spacious bedrooms plus a versatile loft and 2.5 bathrooms, this home includes a flex room with double French doors—ideal for a home office or playroom—and a separate dining area for gatherings. The great room showcases a cozy gas fireplace with built-in shelving, creating a warm and welcoming atmosphere. The gourmet kitchen includes a generous island, walk-in pantry, and a bright café area, offering both function and charm. Off the three-car garage, you'll find a built-in drop zone that keeps everyday essentials organized.
Retreat to the luxurious primary suite, complete with an enormous walk-in closet, tile shower, separate stool room, and dual vanities. Upgraded finishes shine throughout the home, and a full insulated unfinished basement provides future potential.
Zillow last checked: 8 hours ago
Listing updated: September 26, 2025 at 09:21am
Listed by:
Steven Mittleman 517-755-6204,
Mayberry Real Estate
Bought with:
Tara Fatteh, 6502341528
1 World Realty, LLC
Source: Greater Lansing AOR,MLS#: 289087
Facts & features
Interior
Bedrooms & bathrooms
- Bedrooms: 4
- Bathrooms: 3
- Full bathrooms: 2
- 1/2 bathrooms: 1
Primary bedroom
- Level: Second
- Area: 285 Square Feet
- Dimensions: 15 x 19
Bedroom 2
- Level: Second
- Area: 140 Square Feet
- Dimensions: 14 x 10
Bedroom 3
- Level: Second
- Area: 154 Square Feet
- Dimensions: 11 x 14
Bedroom 4
- Level: Second
- Area: 156 Square Feet
- Dimensions: 13 x 12
Dining room
- Level: First
- Area: 144 Square Feet
- Dimensions: 12 x 12
Kitchen
- Level: First
- Area: 187 Square Feet
- Dimensions: 11 x 17
Living room
- Level: First
- Area: 198 Square Feet
- Dimensions: 18 x 11
Loft
- Level: Second
- Area: 143 Square Feet
- Dimensions: 11 x 13
Office
- Level: First
- Area: 132 Square Feet
- Dimensions: 11 x 12
Other
- Description: Cafe
- Level: First
- Area: 182 Square Feet
- Dimensions: 13 x 14
Heating
- Forced Air, Natural Gas
Cooling
- Central Air
Appliances
- Included: Disposal, Gas Oven, Gas Water Heater, Stainless Steel Appliance(s), Refrigerator, Humidifier, Gas Range, Dishwasher
- Laundry: Laundry Room, Upper Level
Features
- Ceiling Fan(s), Kitchen Island, Open Floorplan, Pantry, Walk-In Closet(s)
- Flooring: Carpet, Laminate
- Basement: Egress Windows,Full
- Number of fireplaces: 1
- Fireplace features: Gas
Interior area
- Total structure area: 4,482
- Total interior livable area: 3,080 sqft
- Finished area above ground: 3,080
- Finished area below ground: 0
Property
Parking
- Total spaces: 3
- Parking features: Attached, Direct Access, Garage Door Opener
- Attached garage spaces: 3
Features
- Levels: Two
- Stories: 2
- Patio & porch: Front Porch
Lot
- Size: 7,405 sqft
- Dimensions: 76 x 98
- Features: Landscaped
Details
- Foundation area: 1402
- Parcel number: 33020212329010
- Zoning description: Zoning
Construction
Type & style
- Home type: SingleFamily
- Architectural style: Site Condo
- Property subtype: Single Family Residence
Materials
- Vinyl Siding
- Roof: Shingle
Condition
- New Construction
- New construction: Yes
- Year built: 2025
Details
- Builder name: Mayberry Homes LLC
- Warranty included: Yes
Utilities & green energy
- Sewer: Public Sewer
- Water: Public
- Utilities for property: Natural Gas Connected
Community & neighborhood
Security
- Security features: Smoke Detector(s)
Location
- Region: Haslett
- Subdivision: Copper Creek
HOA & financial
HOA
- Has HOA: Yes
- HOA fee: $50 monthly
Other
Other facts
- Listing terms: Cash,Conventional,FHA
- Road surface type: Concrete, Paved
Price history
| Date | Event | Price |
|---|---|---|
| 9/26/2025 | Sold | $585,000-0.5%$190/sqft |
Source: | ||
| 8/22/2025 | Pending sale | $587,950$191/sqft |
Source: | ||
| 6/20/2025 | Listed for sale | $587,950$191/sqft |
Source: | ||
Public tax history
Tax history is unavailable.
Neighborhood: 48840
Nearby schools
GreatSchools rating
- NAWilkshire SchoolGrades: PK-1Distance: 0.8 mi
- 9/10Haslett Middle SchoolGrades: 6-8Distance: 1.5 mi
- 8/10Haslett High SchoolGrades: 9-12Distance: 1.7 mi
Schools provided by the listing agent
- High: Haslett
Source: Greater Lansing AOR. This data may not be complete. We recommend contacting the local school district to confirm school assignments for this home.
Get pre-qualified for a loan
At Zillow Home Loans, we can pre-qualify you in as little as 5 minutes with no impact to your credit score.An equal housing lender. NMLS #10287.
Sell with ease on Zillow
Get a Zillow Showcase℠ listing at no additional cost and you could sell for —faster.
$594,300
2% more+$11,886
With Zillow Showcase(estimated)$606,186



