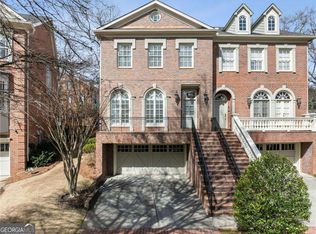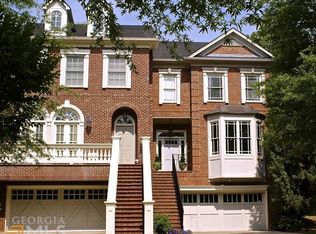Inviting Brick Townhouse reminiscent of a SF home appointed with heavy moldings & architectural details & tons of natural sunlight.Spacious floor plan opens from foyer through dining room with a bank of French doors opening to veranda. Cooks kitchen with island, stainless appliances opens to informal eating area to family room with gas FP and sunroom that to deck. Upstairs has oversized master with luxury bath and private deck bordered with evergreens, guest suite and laundry room. Terrace level has separate den,an en-suite which opens to covered patio, private backyard
This property is off market, which means it's not currently listed for sale or rent on Zillow. This may be different from what's available on other websites or public sources.

