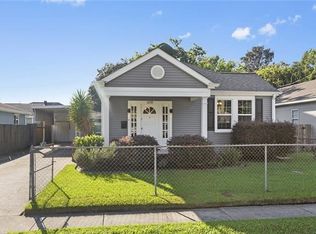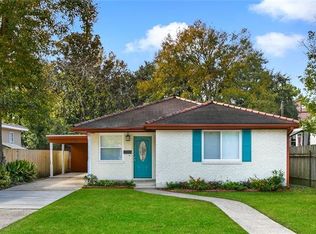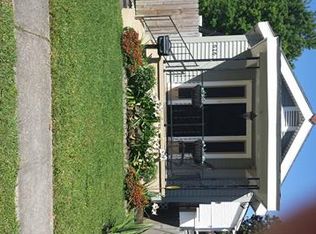Closed
Price Unknown
612 Terrace St, Jefferson, LA 70121
3beds
1,609sqft
Single Family Residence
Built in 1965
4,948.42 Square Feet Lot
$292,100 Zestimate®
$--/sqft
$1,990 Estimated rent
Home value
$292,100
$269,000 - $318,000
$1,990/mo
Zestimate® history
Loading...
Owner options
Explore your selling options
What's special
Absolutely precious property awaits new owner! Well maintained home features a spacious and open floor plan with large rooms, no carpet, & tons of natural light throughout, stainless steel appliances in the kitchen with tile counter tops, gorgeous cabinetry, and bar seating overlooking the dining & living areas, a huge primary suite with spa-like bathroom, 2yo roof, & much more! Large, low maintenance lot in an X flood zone with ample curb appeal & off-street parking as well as a cozy covered front porch and rear patio with plenty of surrounding yard space all in a fantastic neighborhood in the heart of Jefferson with quick access to numerous surrounding amenities including shopping, restaurants, & schools. Washer, dryer, & refrigerator to remain.
Zillow last checked: 8 hours ago
Listing updated: June 26, 2025 at 02:19pm
Listed by:
Judy Walker 504-251-4142,
KELLER WILLIAMS REALTY 455-0100
Bought with:
Rhonda Impastato
NextHome Innovative Realty
Source: GSREIN,MLS#: 2496512
Facts & features
Interior
Bedrooms & bathrooms
- Bedrooms: 3
- Bathrooms: 2
- Full bathrooms: 2
Primary bedroom
- Description: Flooring: Laminate,Simulated Wood
- Level: Lower
- Dimensions: 14x12
Bedroom
- Description: Flooring: Laminate,Simulated Wood
- Level: Lower
- Dimensions: 12x12
Bedroom
- Description: Flooring: Laminate,Simulated Wood
- Level: Lower
- Dimensions: 12x11
Den
- Description: Flooring: Laminate,Simulated Wood
- Level: Lower
- Dimensions: 14x14
Kitchen
- Description: Flooring: Tile
- Level: Lower
- Dimensions: 14x14
Laundry
- Level: Lower
- Dimensions: 5x5
Living room
- Description: Flooring: Laminate,Simulated Wood
- Level: Lower
- Dimensions: 26x24
Heating
- Central
Cooling
- Central Air, 1 Unit
Appliances
- Included: Dishwasher, Oven, Range
- Laundry: Washer Hookup, Dryer Hookup
Features
- Ceiling Fan(s), Stainless Steel Appliances, Cable TV
- Has fireplace: No
- Fireplace features: None
Interior area
- Total structure area: 1,811
- Total interior livable area: 1,609 sqft
Property
Parking
- Parking features: Driveway
Features
- Levels: One
- Stories: 1
- Patio & porch: Brick, Porch
- Exterior features: Fence, Porch
Lot
- Size: 4,948 sqft
- Dimensions: 50' x 100'
- Features: City Lot, Rectangular Lot
Details
- Additional structures: Shed(s)
- Parcel number: 0700001577
- Special conditions: None
Construction
Type & style
- Home type: SingleFamily
- Architectural style: Traditional
- Property subtype: Single Family Residence
Materials
- Foundation: Raised
- Roof: Shingle
Condition
- Excellent
- Year built: 1965
Utilities & green energy
- Sewer: Public Sewer
- Water: Public
Community & neighborhood
Location
- Region: Jefferson
Price history
| Date | Event | Price |
|---|---|---|
| 6/26/2025 | Sold | -- |
Source: | ||
| 5/25/2025 | Contingent | $289,000$180/sqft |
Source: | ||
| 5/16/2025 | Price change | $289,000-3.3%$180/sqft |
Source: | ||
| 4/13/2025 | Listed for sale | $299,000+58.2%$186/sqft |
Source: | ||
| 5/5/2015 | Sold | -- |
Source: Public Record Report a problem | ||
Public tax history
| Year | Property taxes | Tax assessment |
|---|---|---|
| 2024 | $1,602 -1.7% | $20,210 +1.6% |
| 2023 | $1,630 +2.7% | $19,890 |
| 2022 | $1,587 +7.7% | $19,890 |
Find assessor info on the county website
Neighborhood: 70121
Nearby schools
GreatSchools rating
- 6/10Jefferson Elementary SchoolGrades: PK-8Distance: 0.3 mi
- 7/10Riverdale High SchoolGrades: 9-12Distance: 0.4 mi
Sell with ease on Zillow
Get a Zillow Showcase℠ listing at no additional cost and you could sell for —faster.
$292,100
2% more+$5,842
With Zillow Showcase(estimated)$297,942


